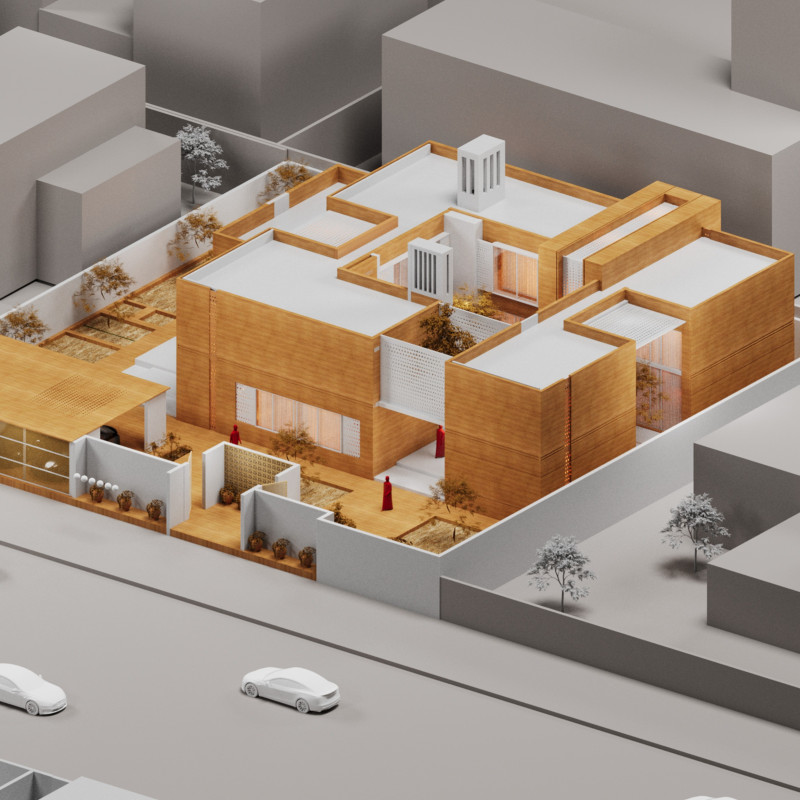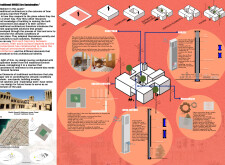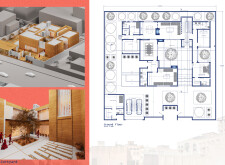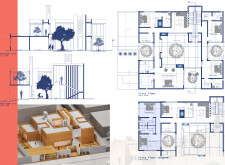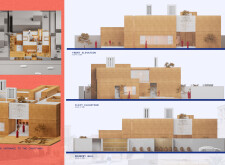5 key facts about this project
### Project Overview
"Traditional Houses are Sustainable" is situated in Jumeirah, Dubai, and reinterprets the traditional Emirati house while prioritizing cultural and environmental sustainability. The design aligns with local heritage and contemporary needs, fostering a dialogue between past architectural practices and future sustainability efforts. It aims to create a balanced integration of natural elements, designed spaces, and opportunities for family interactions.
### Spatial Configuration
The architectural layout is strategically designed to enhance functionality and user experience. The building features extruded forms that optimize natural light and ventilation, effectively delineating areas for social activities and private retreats. A central courtyard serves as a microclimate generator, promoting cooling breezes and regulating temperatures within the home. Vertical openings facilitate air circulation and daylight penetration, creating an inviting indoor-outdoor living atmosphere that encourages family engagement.
### Material and Structural Considerations
The design emphasizes thermal efficiency through a carefully constructed building envelope, utilizing local materials to reflect sunlight and maintain internal comfort. Walls with varying thicknesses (approximately 20 cm) help insulate against extreme heat. Key architectural features include wind catchers (Barjeel), which improve air flow throughout living spaces, and Mashrabiya, which provide both privacy and aesthetic value while filtering sunlight. This choice of materials and structural elements underscores the project’s commitment to sustainability, aligning traditional techniques with modern innovations.


