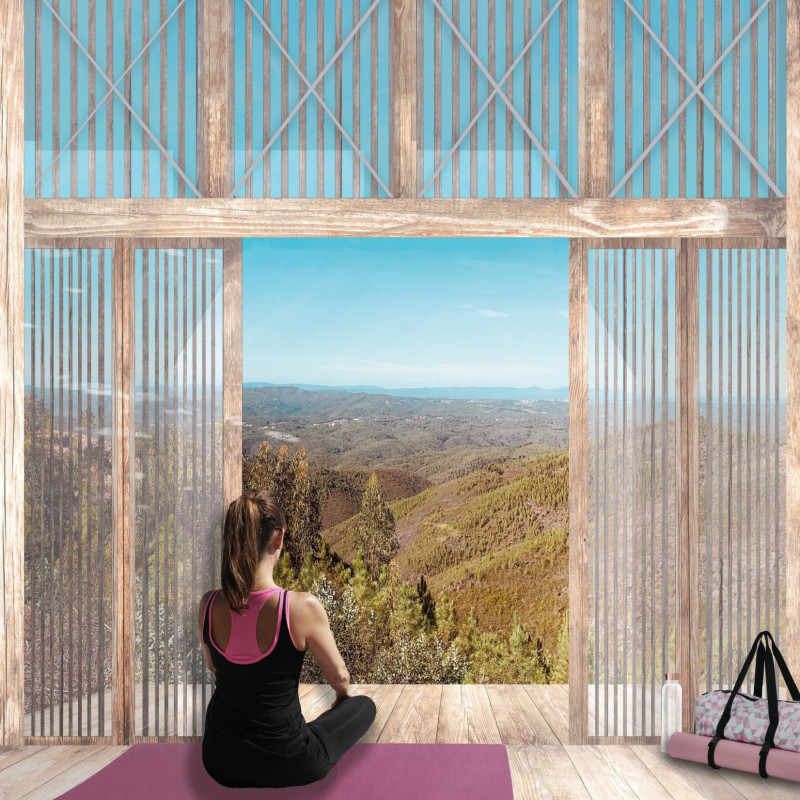5 key facts about this project
The "Möbius" project is an architectural endeavor that integrates its built form with the natural landscape, focusing on meditation and relaxation. Positioned in a serene environment, this project consists of multiple pavilions designed to support activities such as yoga and contemplative practices. By optimizing visual connections to the outdoors and providing versatile spaces, the project fosters a deep relationship between users and their natural surroundings.
Design Philosophy and Unique Features
One defining element of the Möbius project is its architectural layout that harmonizes with the site's contours. The pavilions are strategically placed to enhance both communal and private experiences. This arrangement not only allows for social interaction but also ensures solitude when desired. The flowing pathway design encourages exploration of the site while maintaining coherence with the topography.
A notable design approach is the roofing geometry, which is intended to optimize solar exposure and facilitate rainwater management. The sloping roofs assist in directing water drainage into integrated garden spaces. This practical solution aligns with sustainability goals, promoting both environmental responsibility and efficient landscaping.
Material selection is another area where this project distinguishes itself. Natural stone serves as the foundational material, offering durability and a visual connection to the environment. Wood is extensively used throughout the pavilions, contributing to a cohesive aesthetic and providing a warm atmosphere. Glass elements in the façade enhance natural lighting and ensure unobstructed views of the landscape.
Architectural Integration with Nature
The project's design prioritizes a seamless integration with the natural environment. The chalets are oriented to maximize views and daylight access, creating inviting spaces for relaxation and socialization. Operable windows and embedded terrace areas allow for natural air circulation and sound absorption from the surrounding nature, enhancing the sensory experience within the buildings.
The landscapes surrounding the pavilions have been designed to foster biodiversity and adapt to seasonal changes. This approach not only enriches the ecological fabric of the site but also supports the users’ connection with nature. The landscape serves as an extension of the architectural experience, with gardens developing organically over time.
The Möbius project exemplifies how sensitive design choices can support environmental sustainability while serving the intended functions of the architecture. From spatial organization to materiality, every aspect of the project is crafted to foster well-being and tranquility within a natural setting. To explore more about the architectural plans, sections, and designs that define this project, consider reviewing the full presentation of the Möbius project to gain deeper insights.
























































