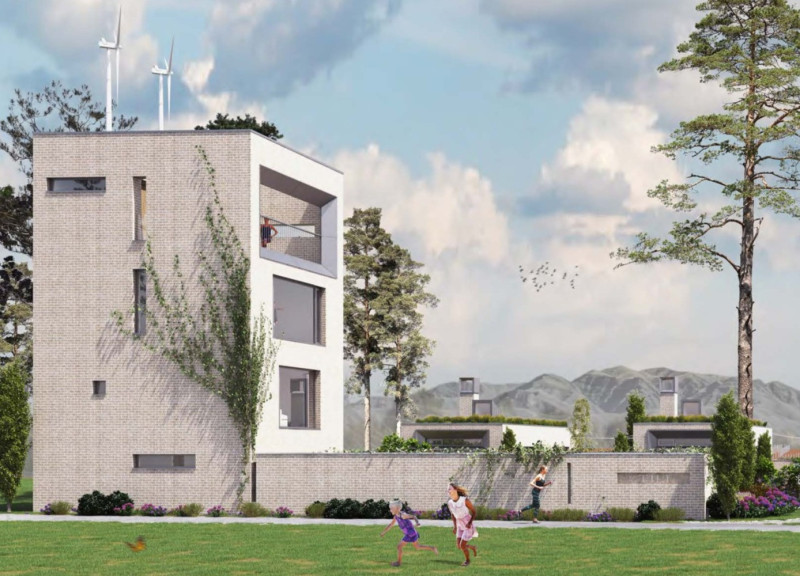5 key facts about this project
This architectural project demonstrates a cohesive integration of residential, recreational, and communal elements, situated within a region characterized by vineyard activities. The design aims to enhance community interaction while providing individual privacy, creating a duality that speaks to contemporary living within a natural context.
The architectural layout comprises various structures, including single-story residences and a prominent tower house. The private courtyard acts as the project's nucleus, promoting social engagement among residents. Additionally, the wine tasting pavilion is a focal point, designed for educational and social functions, linking the community to the local viticultural heritage.
Unique Design Approaches
The project stands out due to its thoughtful material selection and innovative design strategies aimed at sustainability. Natural stone features prominently throughout the architecture, establishing a connection with the local landscape. Concrete elements provide structural integrity while integrating modern aesthetics. The use of glass ensures ample natural light, fostering a relationship between the interior and the exterior.
One of the key design innovations is the flexibility of spaces. The residences accommodate varying family sizes and lifestyles through adaptable unit layouts, which can cater to both individual and communal living arrangements. This flexibility not only addresses residential needs but also enhances the potential for community gatherings.
Environmental Responsiveness
The project incorporates several sustainable practices, including the integration of renewable energy technologies such as wind turbines. Its passive solar design optimizes energy efficiency, complemented by thoughtfully designed landscaping that enhances biodiversity and recreational opportunities. These features reflect a commitment to sustainability, reducing the ecological footprint while promoting a healthy living environment.
For additional insights into the architectural plans, sections, designs, and ideas, readers are encouraged to explore the project presentation further to understand the depth and breadth of this architectural endeavor.























































