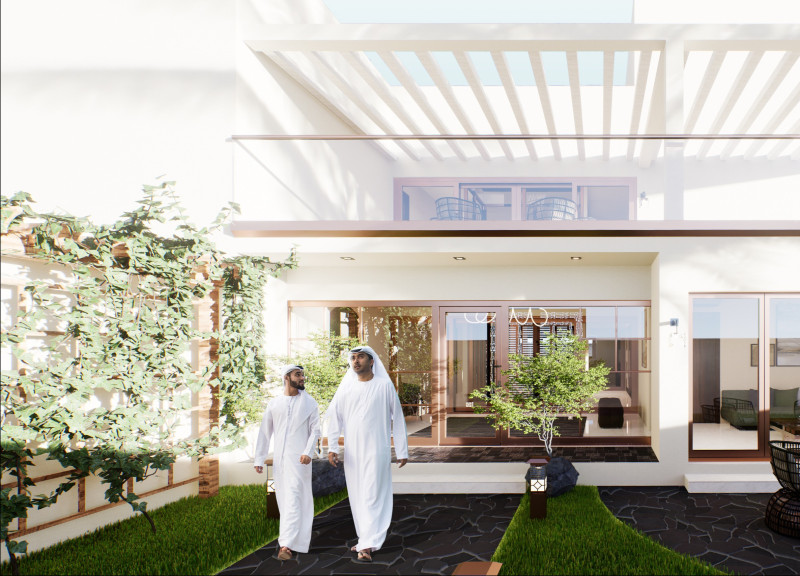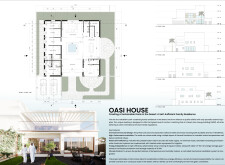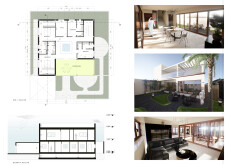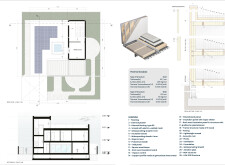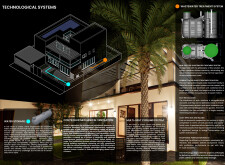5 key facts about this project
## Analytical Report on OASI HOUSE: A Self-Sufficient Family Residence
### Overview
Located in the desert environment of Dubai, OASI HOUSE exemplifies self-sufficient and sustainable residential design. The project integrates advanced engineering techniques and materials in alignment with international environmental standards. Specific attention is given to energy efficiency, water conservation, and sustainability, creating a practical dwelling that meets the challenges of its arid context while encouraging environmental stewardship.
### Structural and Spatial Design
#### Layout
The design features a well-organized floor plan with distinct areas dedicated to living, dining, and private functions. Notable elements include:
- **Open-plan Living Area:** A combined space for living, dining, and kitchen activities, which promotes family engagement and maximizes natural light through extensive glazing.
- **Private Quarters:** Bedrooms are thoughtfully placed to ensure privacy and tranquility while maintaining an efficient use of space.
- **Utility Spaces:** The inclusion of an office and maids’ room caters to modern lifestyle requirements while enhancing the overall functionality of the residence.
#### Outdoor Integration
Landscaping is harmoniously integrated with the built environment, featuring outdoor lounges and shaded gardens. The design utilizes drought-resistant plants appropriate for Dubai’s climate, promoting outdoor activities while minimizing water usage.
### Materiality and Sustainability
#### Material Choices
OASI HOUSE employs a blend of traditional and contemporary materials to achieve both functional performance and aesthetic appeal:
- **Structural System:** Utilizing a wood and steel framework provides durability alongside a modern aesthetic. High-performance insulation is critical for maintaining comfortable indoor temperatures in the desert climate.
- **Finishes:** Natural stone flooring offers thermal comfort and visual connection to the surrounding landscape, while extensive glass paneling enhances views and natural light penetration.
#### Innovative Systems
Water management and energy solutions are central to the house’s sustainability strategy:
- **Water Systems:** A dual modular polyethylene tank system stores 30,000 liters of potable water, ensuring compliance with local water standards. A non-electric wastewater treatment system offers cost-efficient maintenance and relies on minimal energy.
- **Energy Strategies:** A high-efficiency photovoltaic array on the roof generates up to 20 kW, facilitating energy independence and reducing reliance on the grid. The multi-split cooling system optimizes energy use to respond effectively to Dubai's fluctuating temperatures.
### Environmental Consideration
The design is strategically responsive to its climate, maximizing natural ventilation and minimizing mechanical cooling needs. This careful integration of environmental and user considerations positions the OASI HOUSE as a model for sustainable living in arid urban contexts.


