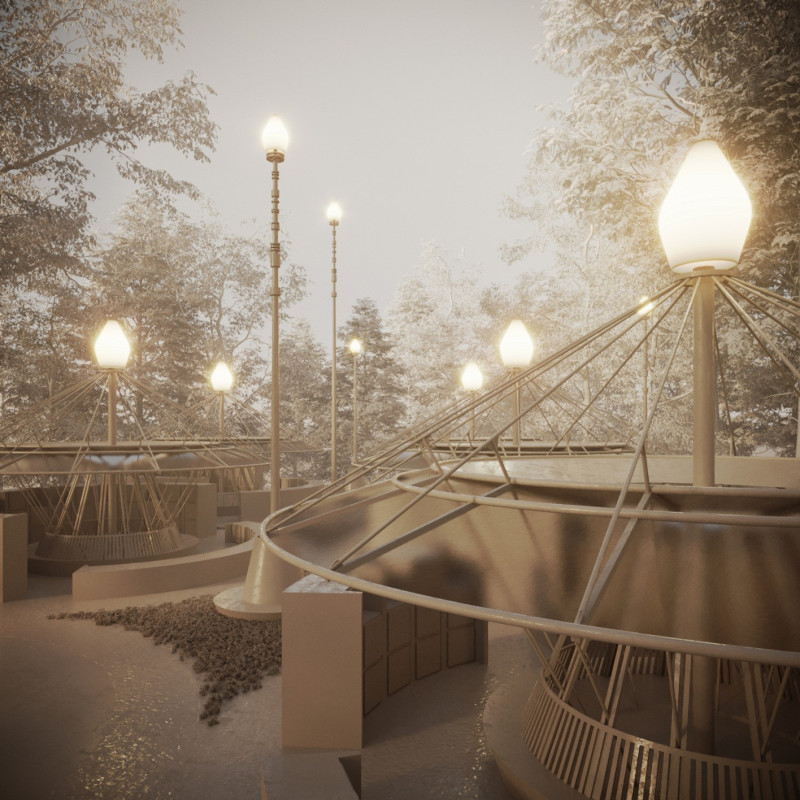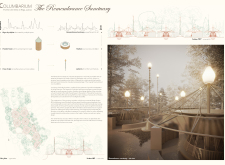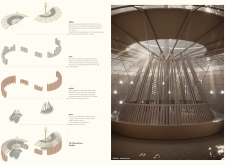5 key facts about this project
The Remembrance Sanctuary is an architectural project located within the Forest Cemetery in Riga, Latvia. This space serves as a memorial area designed to facilitate cultural practices surrounding mourning and remembrance. The sanctuary comprises a series of interconnected pavilions that create intimate spaces for reflection, community gatherings, and ceremonial activities. Each pavilion is characterized by its thoughtful integration with the surrounding natural environment, maintaining a dialogue with the local landscape while contributing to the overall aesthetic and function of the site.
The sanctuary's architecture reflects important cultural elements from Latvia, evoking themes of community, history, and the natural world. It aims to provide not only a place for remembrance but also a site for connection among individuals, families, and the environment. Through careful planning, the design facilitates both personal reflection and communal activities, making it versatile and relevant for varying visitor needs.
Unique Design Approaches
The Remembrance Sanctuary distinguishes itself through several innovative design approaches. One notable feature is the use of self-supporting roof structures that allow for substantial natural light to penetrate interior spaces while providing necessary shelter. This design choice enhances the user experience, creating a calming atmosphere conducive to contemplation.
Another innovative aspect is the integration of solar panels throughout the structure. This decision reflects a commitment to sustainability, showcasing how architectural design can efficiently meet energy needs while also being environmentally responsible. The sanctuary's landscaping incorporates rain gardens and other natural water management systems, emphasizing ecological considerations and biodiversity.
The architecture employs a variety of materials including brick, concrete, timber, and glass, each selected for its aesthetic qualities and functional performance. Brick walls create a sense of enclosure and warmth, while concrete features provide durability. Timber elements add texture and a connection to the natural environment, whereas glass allows for an interplay of light and space, enriching the visitor experience.
Spatial Organization and Functionality
The layout of the Remembrance Sanctuary is another critical factor in its design. The pavilions are arranged to create both open communal areas and more secluded spots for personal reflection. This flexibility allows for the organization of various activities, from intimate memorial services to larger commemorative gatherings. Each space is designed to accommodate diverse functions, reinforcing the project's multifaceted approach to remembrance.
Further, the architectural plans emphasize accessibility, ensuring that all individuals can engage with the space comfortably. The design incorporates pathways that connect different areas smoothly, promoting ease of movement throughout the sanctuary while maintaining a connection to nature.
In summary, the Remembrance Sanctuary provides an architectural solution that respects cultural practices related to mourning while innovatively utilizing materials and designs to enhance user experience. For deeper insights into the project and its architectural components, it is recommended that readers explore the architectural plans, architectural sections, and architectural designs associated with the sanctuary. Engaging with these elements will provide a more comprehensive understanding of the architectural ideas that have shaped this important space.





















































