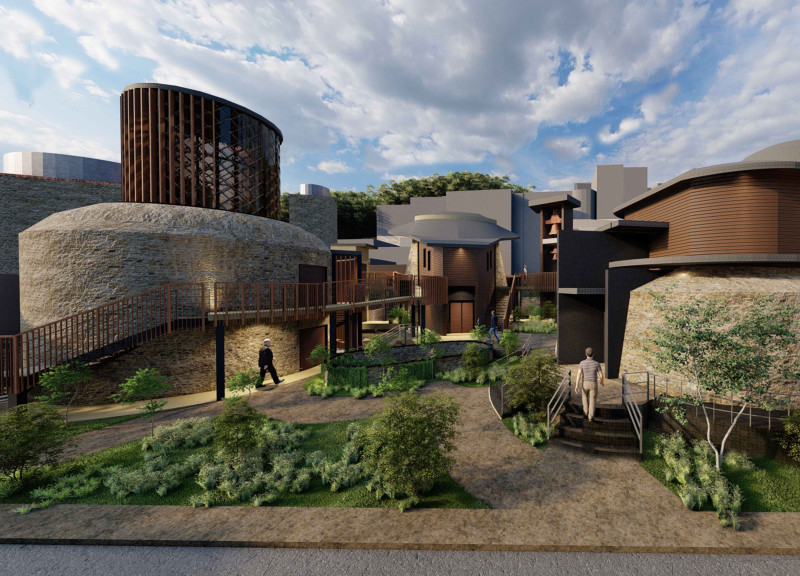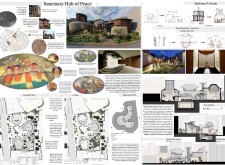5 key facts about this project
## Project Overview
The Sanctuary Hub of Peace is situated in the Kucukcekmece neighborhood of Istanbul, Turkey, near the Surp Krikor Lusavorich Armenian Church. This site, rich in historical significance and cultural intersectionality, is designed to function as a multidisciplinary space that accommodates various religious and community activities. The primary intent is to foster dialogue, inclusivity, and peace among diverse faiths and cultures.
## Design Intent and User Experience
The design responds to the historical context of the site while addressing contemporary communal needs. By reinterpreting traditional architectural forms, the Sanctuary Hub creates an inclusive environment for worship and community service. The layout enhances communal engagement while allowing for the individual identities of various faiths to be respected. The architectural design serves as a catalyst for social interaction and cultural dialogue, encouraging visitors to participate actively in interfaith discussions and activities.
## Materiality and Structural Configuration
The selected material palette balances historical resonance with modern aesthetics. Local masonry ensures durability and contextually rooted construction, while timber adds warmth and connects occupants to nature. Extensive use of glass in the facades promotes transparency and facilitates interaction with the external environment. Decorative ceramic tiles, inspired by traditional motifs, serve to merge contemporary design with cultural heritage.
The Sanctuary Hub consists of several distinct areas, each purposefully organized. The ground floor features dedicated worship spaces for a synagogue, church, and mosque, each with design elements that reflect specific faith practices. A public plaza fosters communal gatherings, symbolizing unity amidst diversity. The first floor includes meeting rooms and study areas to promote interfaith dialogue, while the basement houses support facilities essential for operational activities.
The design incorporates varied heights to create a dynamic skyline and optimize light and air circulation. The interplay of solid and void throughout the structure is underscored in the elevations and sections, which enhance users’ spatial experiences and connection to the environment.
## Multi-Faith Approach and Historical References
A key characteristic of the Sanctuary Hub is its commitment to serving multiple faith communities, reflecting the modern necessity for spaces that encourage interreligious dialogue. The design strives to accommodate distinct religious practices while fostering a shared identity centered on peace.
Elements of the architectural language draw from the historical references of the Ottoman Empire, intertwining traditional and modern interpretations. This approach enriches the visitor experience by creating links between the area's past and its future.
Landscaping features prominently in the design, with green spaces selected for both aesthetic appeal and cultural significance. These elements enhance the connection between the built environment and nature, fostering a sense of place and community for all visitors.


















































