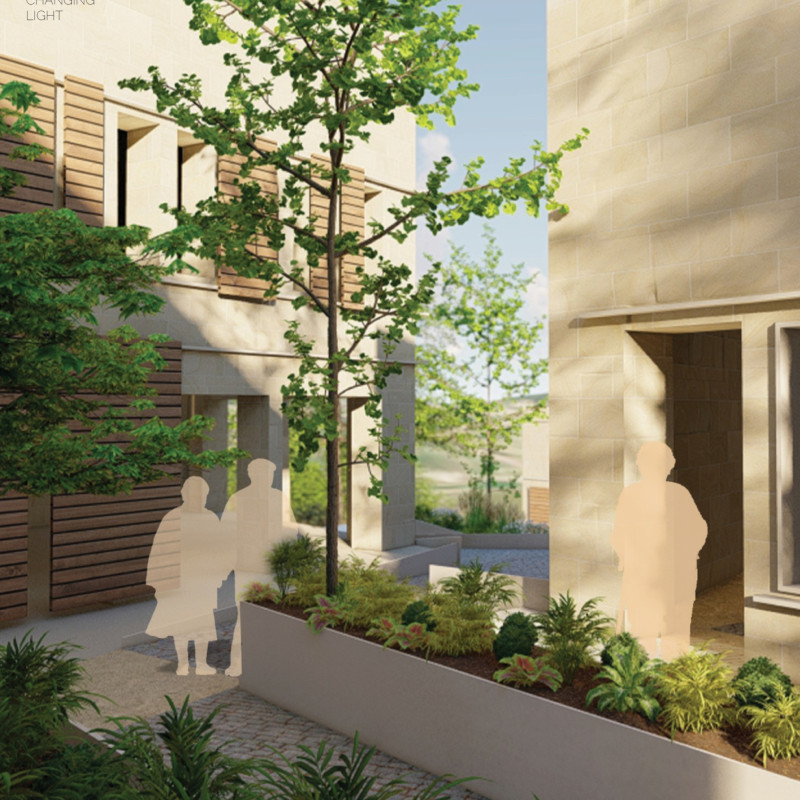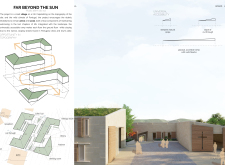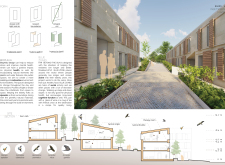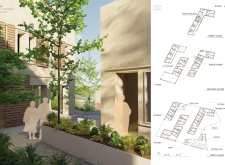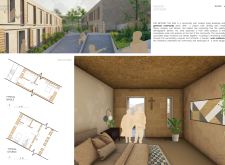5 key facts about this project
### Location and Context
The project is located in Portugal, designed to integrate with the existing topography of a hilly site. It serves a community-oriented purpose, specifically tailored to support an elderly population by promoting social interaction and encouraging physical activity.
### Spatial Strategy and Accessibility
The architectural layout responds thoughtfully to the natural slopes of the landscape. Building arrangements are organized to enhance universal accessibility, featuring gradual ramps that ensure ease of movement for residents with varying mobility needs. This aspect aligns with the historical context of Portuguese towns, characterized by their narrow, sloping streets. Architectural forms exhibit organic shapes that reflect the undulating terrain, allowing for interconnected spaces that facilitate smooth transitions within the community.
The design includes diverse communal areas such as a café/bar, library, kitchen, therapy room, and dining area, all strategically positioned to enhance social engagement among residents. An entry courtyard serves as a focal point for gatherings, surrounded by accessible pathways and gardens. Specific zones, labeled as "Blue Zones," are established to promote active lifestyles and encourage interaction, contributing to an overall enhanced quality of life.
### Materiality and Environmental Considerations
Local stone is a primary material choice, blending seamlessly with the surrounding landscape, while also allowing for optimal light and air circulation within the interiors. Integrated wooden elements, including privacy screens and trellises, create shaded areas that maintain visual connections with nature.
Sustainability is central to the design, featuring green roofs and energy-efficient systems that minimize the community's environmental footprint. Natural light plays a crucial role, with strategically placed windows to maximize sunlight exposure throughout the day. This consideration not only improves the interior ambiance but also supports energy efficiency.
### Unit Design and User Experience
The residential units consist of both single and double accommodations, designed to meet various communal living preferences while enhancing privacy where needed. Interior spaces prioritize simplicity and comfort, utilizing earth-tone palettes and textured surfaces to foster a warm atmosphere.
Consistent with the overarching design principles, the project respects traditional Portuguese architectural styles while integrating modern accessibility features. By fostering connections among residents and with the surrounding landscape, the development seeks to promote a holistic approach to the well-being of its elderly inhabitants.


