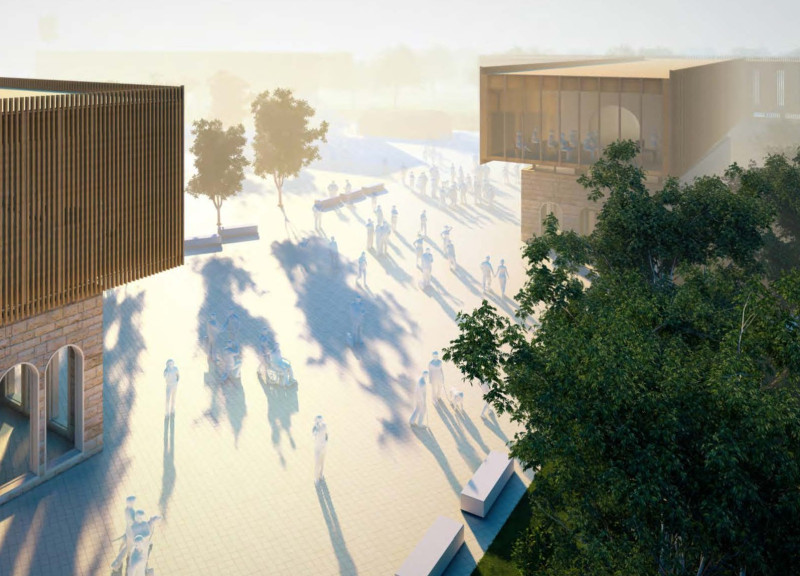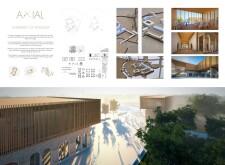5 key facts about this project
## Overview
The Axial project at the University of Poveglia is designed to create a contemporary educational environment that respects the historical context of Poveglia Island. This initiative seeks to enhance the functionality and connectivity within the campus while honoring the island's cultural significance. The design approach emphasizes a balance between the past and the present, utilizing axial arrangements to foster movement and accessibility throughout the site.
## Spatial Strategy
The architectural layout features a network of interconnected facilities that support diverse educational activities. The organized grid layout, characterized by axial alignments, guides users seamlessly through the space. A central courtyard serves as a focal point for social interaction, while strategically positioned classrooms maximize natural light and views to foster an inviting learning environment. Administrative and support areas are integrated into the flow of the design to promote operational efficiency.
## Material Considerations
The project prioritizes the use of materials that reflect both durability and connection to the local context. Local stone is incorporated to pay homage to traditional construction methods, providing a robust foundation for the structures. Laminated timber adds warmth and modernity, while large glass facades enhance visibility and natural ventilation. Concrete serves as a versatile structural component that supports the overall design intent. This thoughtful selection of materials embodies a dialogue between historical and contemporary architectural practices, reinforcing the project's contextual significance.



















































