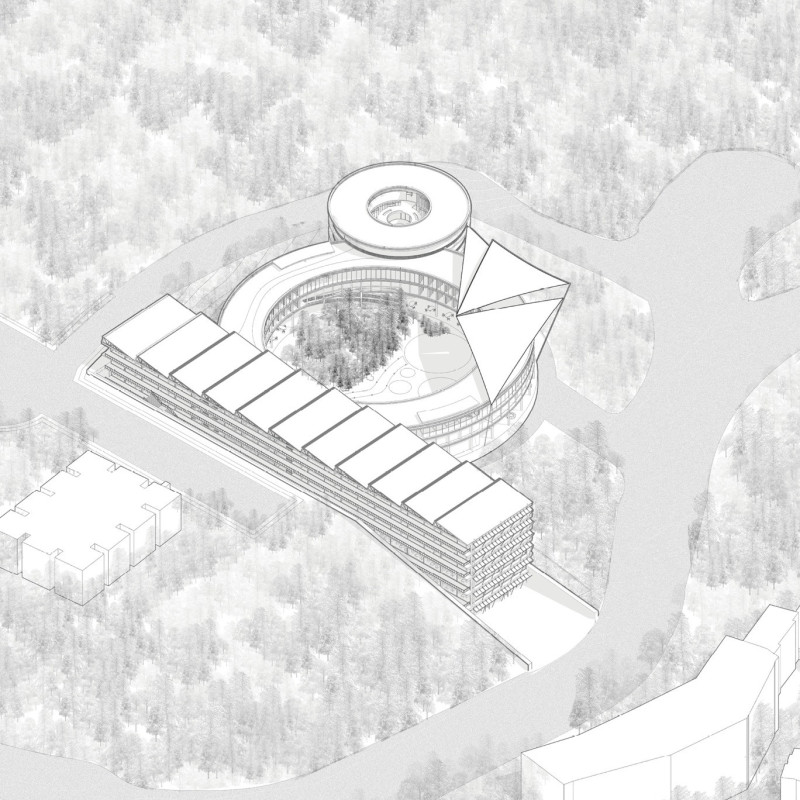5 key facts about this project
The Namsan Office is an architectural project designed to create a sustainable workspace within a harmonious relationship with the surrounding landscape. This project emphasizes the interaction between nature and the built environment, reflecting contemporary architectural practices that prioritize ecological considerations. It serves as an office space, accommodating various functions needed for modern work while promoting community interaction.
The architectural design integrates both communal and individual workspaces through a series of carefully articulated voids that foster connectivity among occupants. These voids are strategically positioned to enhance natural light penetration and provide visual access to the external environment. The overall layout produces a dynamic spatial organization that supports various collaboration opportunities while also allowing for individual focus.
Architectural Integration of Nature
A distinctive aspect of the Namsan Office is its focus on voids and vegetation, which plays a critical role in the project’s identity. These voids are not merely functional; they act as social hubs, offering shared spaces for employees to converge. The incorporation of greenery throughout the building, including living walls and rooftop gardens, reinforces the commitment to sustainability and enhances the mental well-being of its users.
The façade features extensive glazing that facilitates a seamless transition between interior and exterior. This design approach mitigates the boundary between built form and nature, allowing occupants to engage with the outside environment, which is essential in a workplace setting. The use of natural materials, such as wood, complements the contemporary feel of the concrete and glass, yielding a warm and inviting atmosphere.
Sustainable Architectural Practices
The Namsan Office employs several sustainable building practices, including passive cooling and energy-efficient systems. By utilizing rainwater harvesting and solar energy solutions, the project minimizes its ecological footprint while optimizing operational performance. The incorporation of sustainable facade panels enhances thermal efficiency and contributes to the building's overall sustainability goals.
Architectural designs in this project prioritize user comfort through natural ventilation and daylighting strategies. The organization of spaces complements these goals, ensuring that work areas benefit from optimal light conditions while reducing reliance on artificial lighting.
For additional insights into the Namsan Office, readers are encouraged to explore the architectural plans, sections, and designs that elaborate on the project's features and innovative approaches. Examining these elements will provide a comprehensive understanding of how the design concept is realized in practice.























































