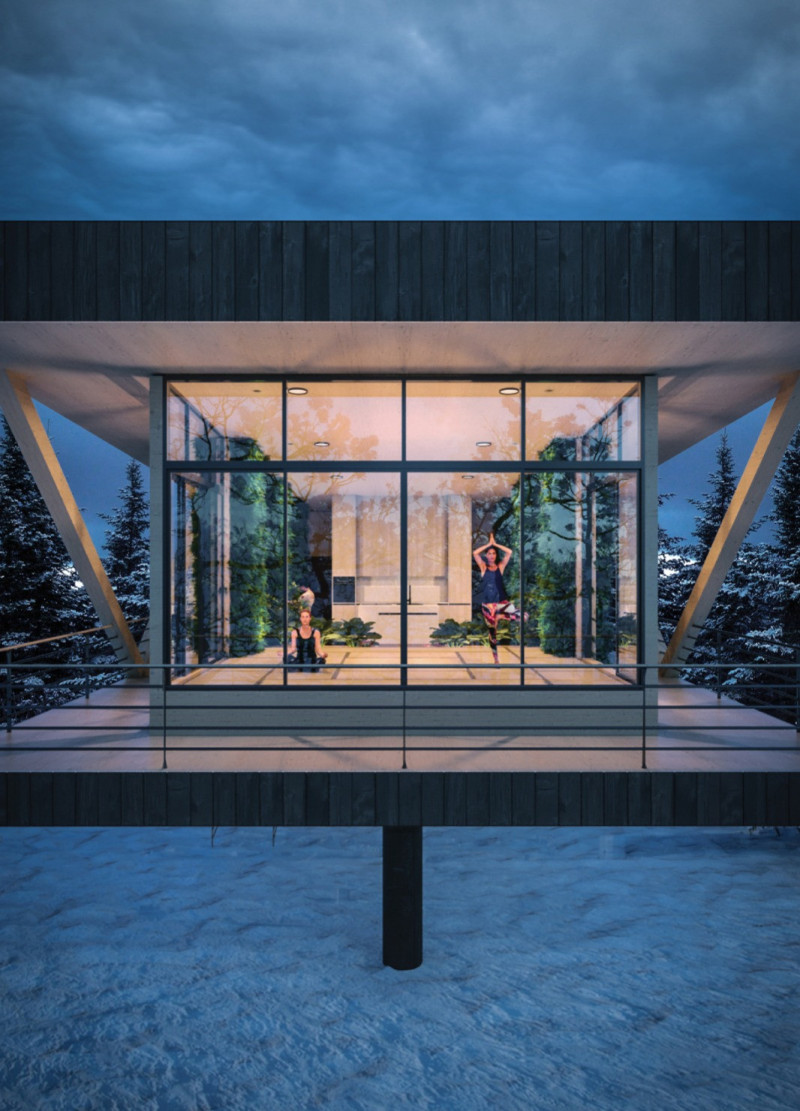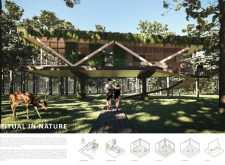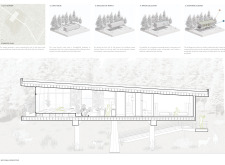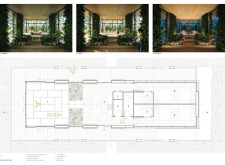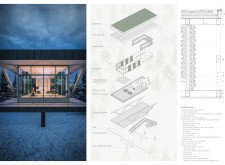5 key facts about this project
## Project Overview
Located in the biodiverse bogs of Latvia, the "Ritual in Nature" design seeks to integrate architecture within its natural environment while promoting a connection between individuals and the surrounding ecosystem. The primary objective is to create spaces that facilitate rituals encouraging mindfulness and wellness, utilizing architecture as a means to reconnect with nature.
### Spatial Configuration and User Interaction
The design centers around an open, communal area dedicated to yoga and multipurpose activities, complemented by specialized zones for gardening, social gatherings, and relaxation. This layout is structured to promote interaction among users while also providing private spaces for contemplation. Elevated on tree trunk-like columns, the building reduces its footprint, creating a modern aesthetic characterized by angular forms and light-filled interiors. Extensive use of large glass facades and outdoor terraces fosters a direct connection with the natural landscape, enhancing accessibility and immersion in the environment.
### Material Selection and Sustainability Initiatives
The project features a thoughtful selection of materials that align with both functional and aesthetic principles. Wood is predominantly used for structural elements and finishes, providing warmth and harmony with the landscape. Glass components maximize natural light and views while facilitating an unobtrusive transition between indoor and outdoor spaces. Additional sustainable elements include living walls, which improve air quality and thermal efficiency, and a green roof designed for stormwater management. Rainwater harvesting systems further minimize environmental impact, reflecting a commitment to eco-friendly practices throughout the design, including natural ventilation and solar shading.


