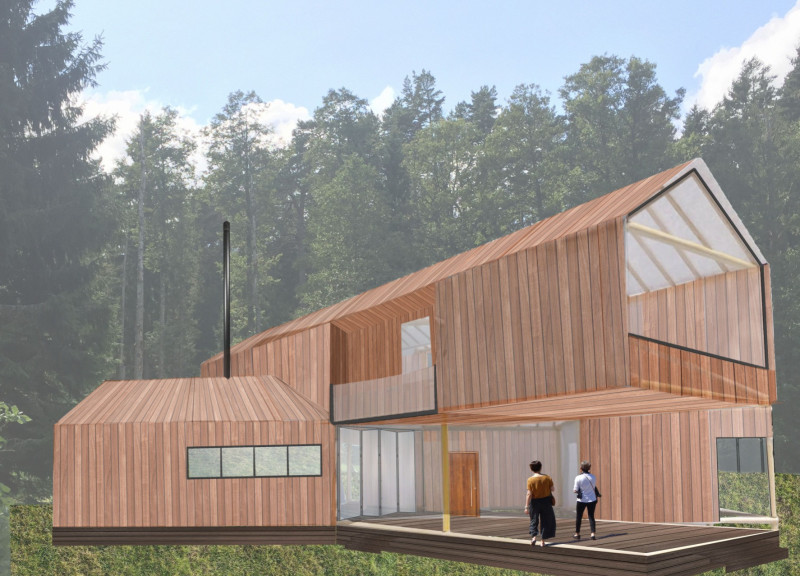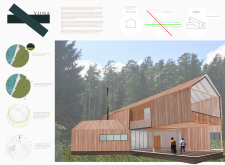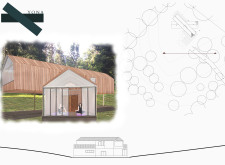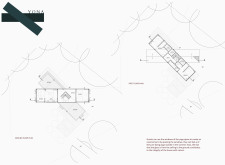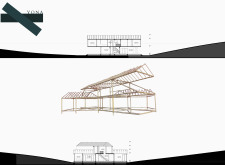5 key facts about this project
### Project Overview
YONA is situated in a dense forest region near the Baltic Sea in Latvia, designed as a contemporary rural residence that integrates natural aesthetics with functional living. It aims to foster a connection between occupants and their environment while prioritizing sustainability and energy efficiency. The structure embodies a philosophy focused on tranquility and retreat, strategically positioned to harmonize with the surrounding landscape.
### Form and Spatial Organization
The architectural composition of YONA consists of multiple interrelated volumes, including a primary dwelling and a secondary functional space. This modern interpretation of traditional rural structures features gabled roofs and extended eaves. The orientation of the house is carefully considered to enhance natural light and passive solar heating, while the elevated foundation minimizes site disruption and maximizes views of the forest. Internally, the open-plan layout promotes a functional flow, with distinct areas for living, dining, and leisure that maintain visual continuity. The inclusion of wellness spaces, such as a dedicated yoga area with expansive glass walls, facilitates a seamless connection between the interior and exterior environments.
### Material Selection and Sustainability
The exterior cladding of YONA is predominantly timber, utilizing larch wood known for its durability and resistance to moisture, aligning with the demands of the Baltic climate. Large glass openings not only foster transparency and visual connectivity with the outdoors but also enhance natural ventilation. The foundation is supported by concrete for structural integrity, ensuring stability within the forested setting. The choice of materials reflects a commitment to sustainability, emphasizing eco-friendly characteristics and contributing to the overall energy efficiency of the residence. This approach underscores YONA's integration with its surroundings, using natural materials that resonate with the forest environment while promoting an active lifestyle for its inhabitants.


