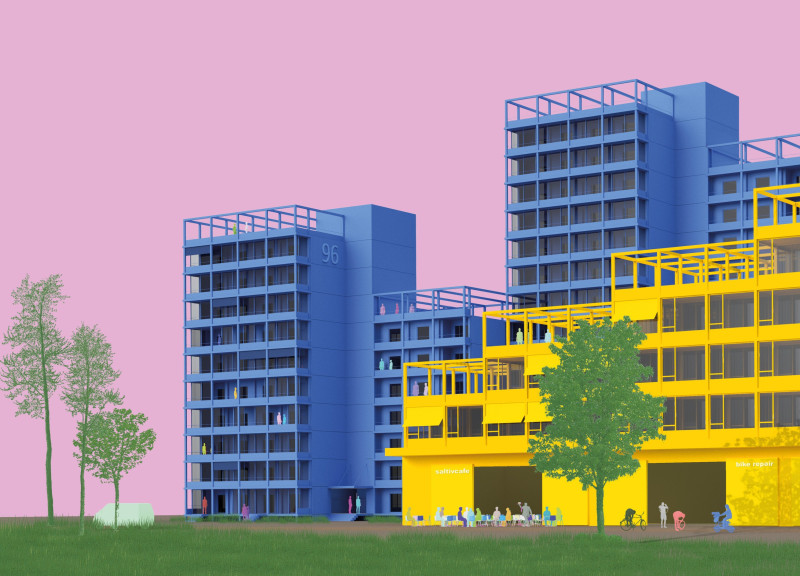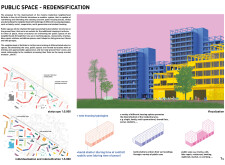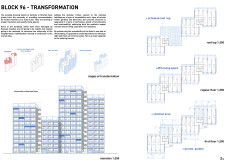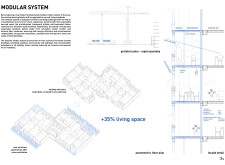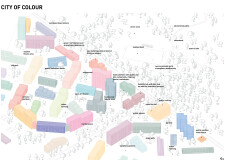5 key facts about this project
## Project Overview
Located in the Saltivka neighborhood of Kharkiv, Ukraine, the design intends to revitalize the area by implementing a modular system that introduces new housing typologies alongside multifunctional public spaces. The project aims to retrofit existing concrete panel structures to foster community interactions, accommodate diverse living arrangements, and improve the overall quality of life for residents.
### Housing and Community Integration
The project features various housing types, including single-family homes, multi-generational apartments, shared flats, and student accommodations, which cater to the social diversity of the neighborhood. Public shelters designed for use during conflicts will also serve as community hubs in peaceful times, offering amenities like restaurants, co-working spaces, fitness areas, and bike garages. This adaptability enhances space utilization and promotes community engagement.
### Sustainable Design Features
The architectural design employs sustainable materials, including laminated veneer lumber and mineral fiber insulation, contributing to energy efficiency. The façade integrates a timber skin that facilitates natural light and ventilation while maintaining temperature control through features like balconies and winter gardens. Enhanced pedestrian pathways, bicycle mobility hubs, and green spaces promote an environmentally friendly lifestyle, aiming to reduce reliance on private vehicles and reconfigure public areas as vibrant community squares. Innovative landscaping and rainwater collection systems further exemplify the commitment to environmental responsibility, integrating green rooftops that support biodiversity and urban farming initiatives.


