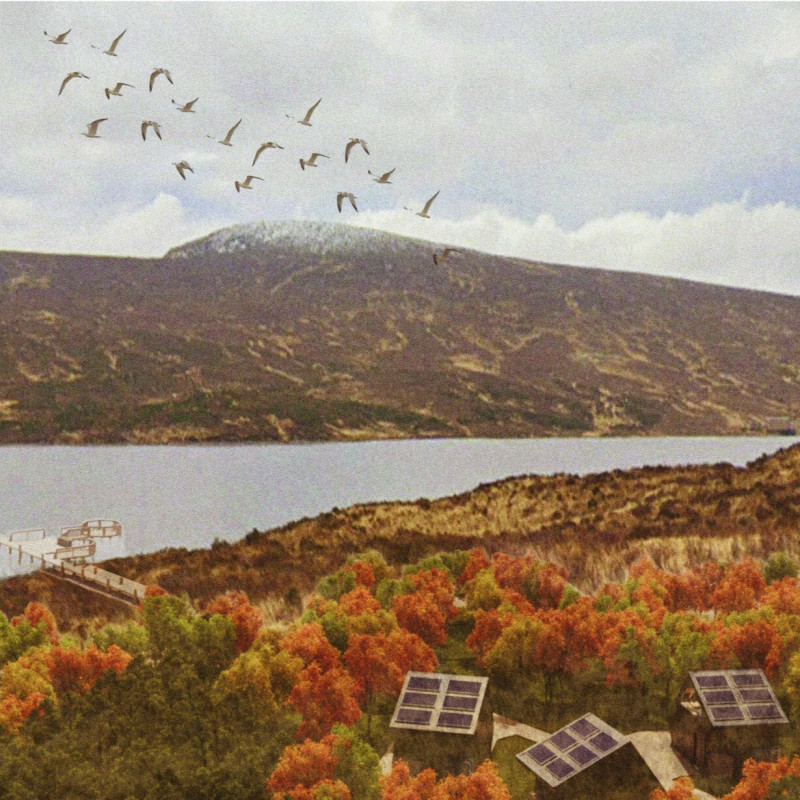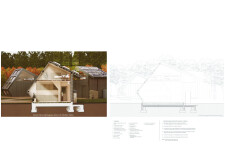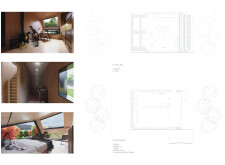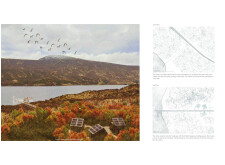5 key facts about this project
### Project Overview
Fortescapes consists of a series of compact cabins situated near Loch Shin, Scotland, designed to maintain a minimal footprint of 25 square meters. The project prioritizes respect for the natural landscape and geological characteristics of the site, positioning the cabins to provide unobstructed views of the lake and surrounding terrain while minimizing ecological disruption.
### Spatial Organization
The spatial configuration of each cabin is optimized for both interior utility and outdoor engagement. The ground floor is designed to connect seamlessly with the landscape, offering communal areas such as kitchens and social spaces that facilitate interaction among occupants. The elevated first floor features sleeping areas with large windows, capturing panoramic views and maximizing natural light. This layout enhances the overall user experience, enabling residents to immerse themselves in the natural surroundings.
### Materiality and Sustainability
The construction materials selected for Fortescapes reflect a commitment to sustainability and environmental integration. Key components include **LEC Kingspan Cladding**, notable for its insulation properties, and **Kingspan QuadCore**, tailored for roofing and wall panels to ensure optimal energy efficiency. The incorporation of slimline water tanks for rainwater collection and a wood-burning kitchen stove underscores the project's ecological ethos. Each material is chosen for its durability and minimal environmental impact, reinforcing the cabins' alignment with sustainable design principles. The overarching concept is to foster a deep connection with the landscape, encouraging occupants to engage actively with their natural environment.






















































