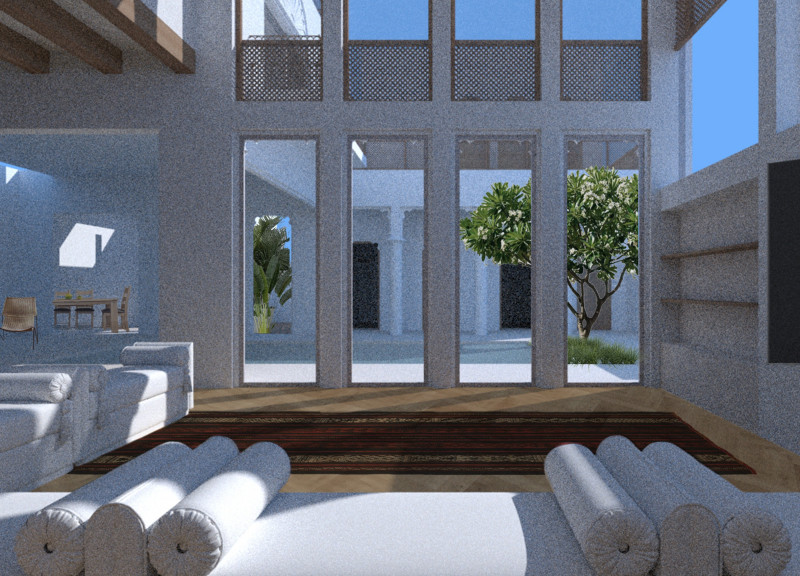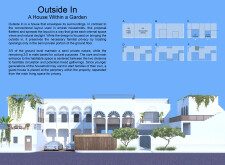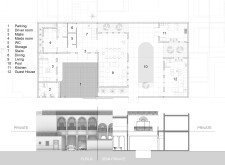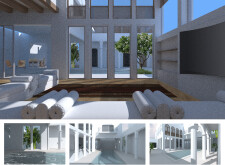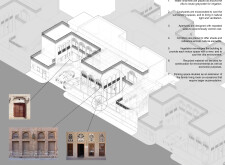5 key facts about this project
### Overview
Located in the United Arab Emirates, the project "Outside In" embodies a contemporary residential concept that interlaces cultural values with modern living. The design prioritizes the integration of nature within the built environment, emphasizing internal spatial connections that foster community and family engagement. The architectural layout reflects a nuanced understanding of Emirati traditions, where privacy and social interaction hold significant importance.
### Spatial Organization and Connectivity
The architecture is structured into two primary zones: a public area representing 25% of the total footprint and a semi-private space encompassing 75%. This zoning respects cultural norms surrounding privacy while facilitating communal gatherings. A central entrance connects the main living areas, promoting movement and accessibility. The inclusion of traditional majlis rooms serves as dedicated spaces for social interaction, while a guest house positioned at the periphery provides younger family members with both independence and privacy. Courtyards and gardens serve as integral features, enhancing the connection between indoor and outdoor spaces and promoting a harmonious living experience.
### Material Choices and Environmental Considerations
The selection of materials reflects both sustainability and cultural resonance. Concrete forms the structural foundation, ensuring durability, while expansive glass opening facilitate natural light and unobstructed views. Wood accents in structural beams add warmth and texture to the overall minimalist aesthetic. The design also incorporates recycled materials, aligning with sustainability objectives. Water management features, including greywater repurposing for irrigation, demonstrate a responsiveness to the local climate and an understanding of resource conservation, thereby enriching the site's ecological profile.
The project’s features, such as shaded outdoor corridors and strategically placed vegetation, enhance ventilation and contribute to microclimatic improvement. Each design element reinforces the principles of functional zoning, effectively balancing public, semi-private, and private spaces to create a flexible and culturally appropriate living environment.


