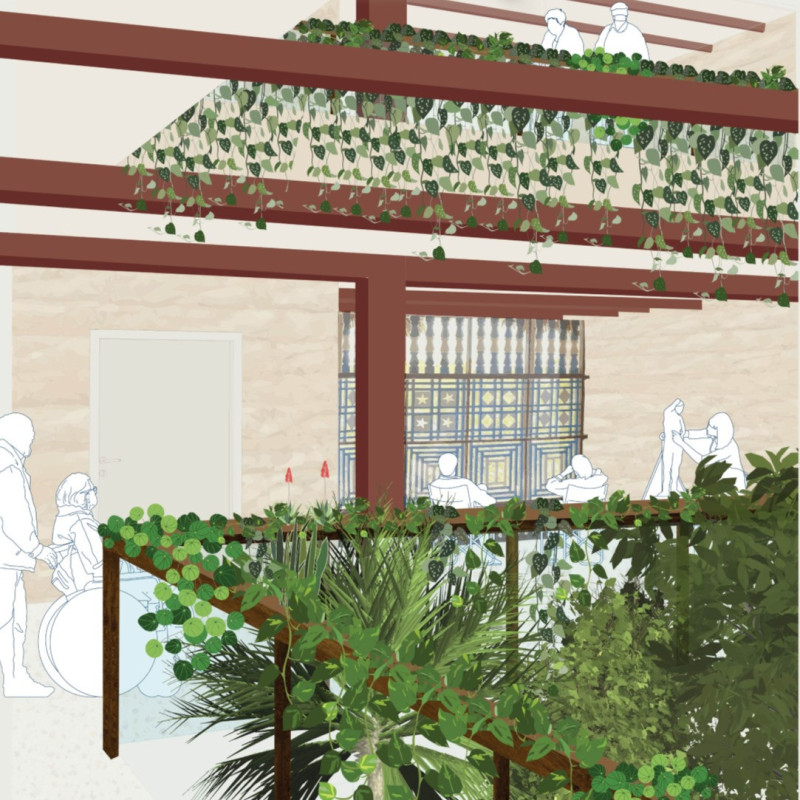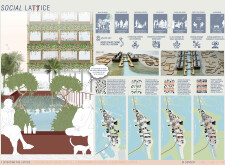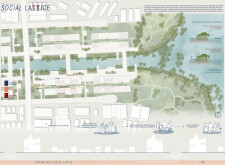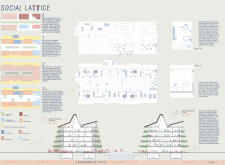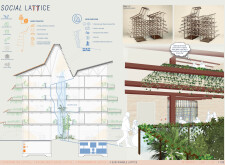5 key facts about this project
## Overview
Located in North Phuoc Thang, Vung Tau, Vietnam, the Social Lattice design prioritizes the integration of architecture with the surrounding natural environment while addressing the social dynamics of intergenerational interaction. The project synthesizes contemporary architectural practices with traditional elements to create a functional space that fosters a sense of community and facilitates connections among residents of diverse ages.
## Spatial Organization and Materiality
The design features a multi-story arrangement that includes residential units, communal areas, and landscaped green spaces. Ground-floor communal spaces encourage neighborly interaction, while upper floors house private living quarters. The layout is adaptable, permitting a versatile use of space that can accommodate markets, eateries, and living spaces to meet the evolving needs of the community.
In terms of materiality, the project employs reinforced concrete for structural durability, complemented by wood elements that enhance aesthetic warmth and ecological sensitivity. Extensive glass is utilized to maximize natural light intake and establish visual connections with the landscape, while greenery is integrated throughout the site to support environmental harmony.
## Community Features and Sustainable Strategies
Cultural integration is a significant aspect of the Social Lattice, with design elements that reflect Vietnamese heritage. Spaces are specifically designed to host cultural events and local markets, promoting engagement and shared experiences among residents.
Sustainability measures include the installation of solar panels, rainwater harvesting systems, and innovative waste management solutions, contributing to the ecological responsibility of the building. The design also supports natural ventilation through strategically placed openings and the use of green walls, which enhance air circulation and reduce reliance on mechanical cooling systems.


