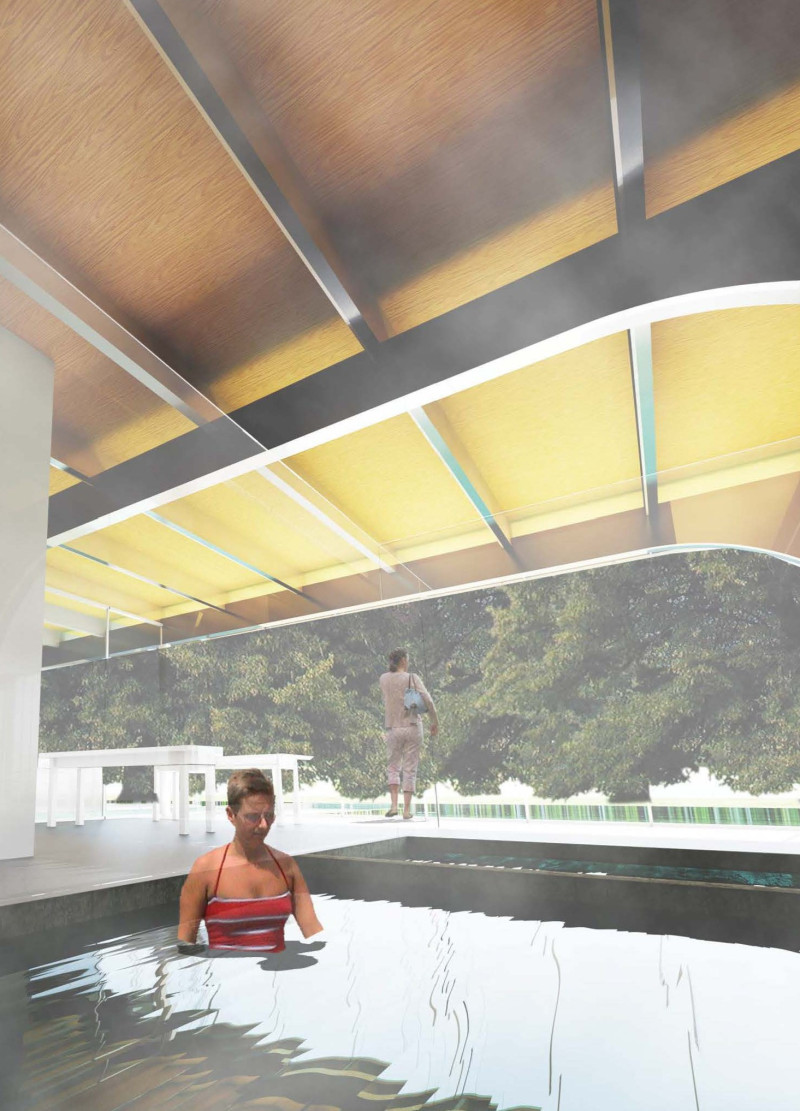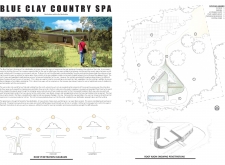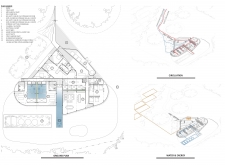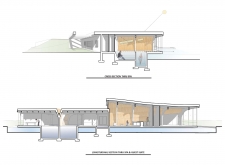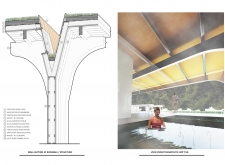5 key facts about this project
## Overview
The Blue Clay Country Spa is situated in Kurzemes and aims to integrate wellness experiences with its natural environment. This design approach emphasizes aesthetic values, functional spaces, and sustainable practices, enhancing the local context while prioritizing user comfort and engagement with nature.
### Spatial Strategy
The architectural layout invites visitors on a journey of discovery, starting upon arrival with a clearly defined entry sequence. This transition guides guests from the external environment into a wellness-focused setting, fostering an atmosphere conducive to relaxation. The arrangement of treatment rooms and communal spaces encourages exploration, allowing users to experience elements of the spa progressively, thereby enhancing their overall engagement.
### Materiality and Construction Techniques
The selection of materials reflects the project’s commitment to sustainability and environmental integration. Wood serves as a primary material for structural elements and finishes, adding warmth. Extensive glazing facilitates natural light throughout the interiors, creating a connection with the surrounding landscape. Concrete is utilized for structural integrity, while green roof systems contribute to both sustainability and visual coherence with the topography. Construction methodologies prioritize efficiency, employing integrated vegetation layers and effective water management systems such as bio-swales to enhance ecological harmony.
The design incorporates dynamic roof features, which not only fulfill functional demands but also serve a sculptural role, optimizing natural light and ventilation. By thoughtfully considering the landscape, spaces within the spa are designed to provide uninterrupted views, facilitating a fluid interaction between indoor and outdoor environments. Flexibility in spatial design allows for varied uses, accommodating both private wellness treatments and larger communal gatherings.


