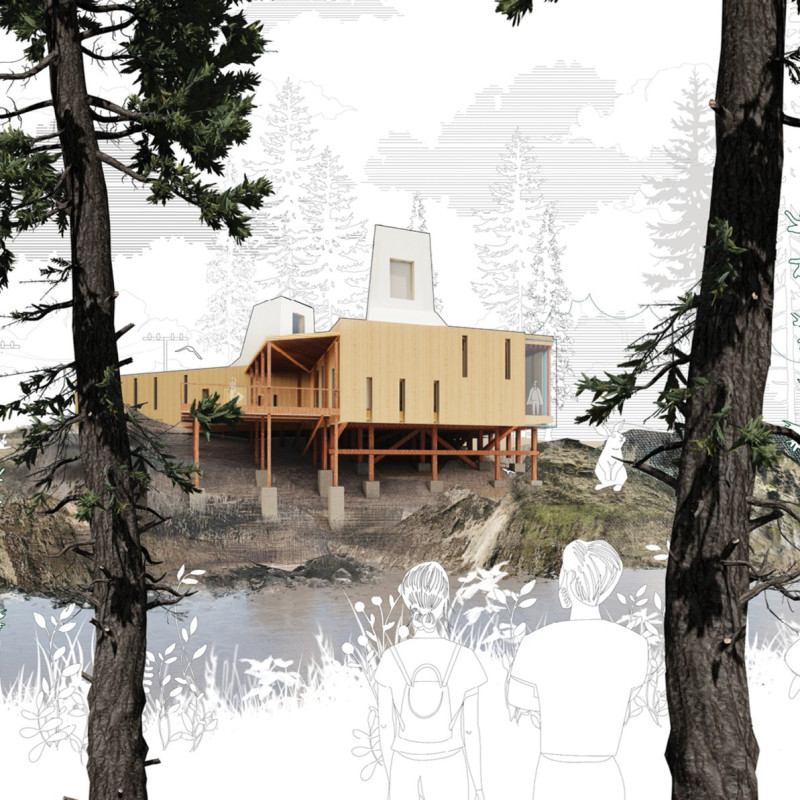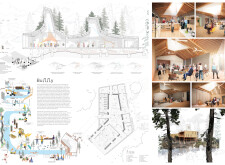5 key facts about this project
### Overview
Located along the shores of Sechelt in British Columbia, the BuLLy project is designed as a multifunctional community space aimed at enhancing connections among local residents and visitors. The intent is to create an interactive facility that integrates with the natural environment, promoting social engagement and fostering a sense of community. The architectural approach prioritizes inclusivity and adaptability, offering a venue for various activities, educational programs, and recreational opportunities.
### Spatial Strategy
The design focuses on flexible spaces that accommodate a wide range of community needs. Interior layouts are crafted to support multifunctional usage, ensuring the building can adapt to diverse events such as gatherings and workshops. This adaptability is complemented by an open, flowing layout that encourages interaction among users. Exterior features include sloping roofs that reflect the surrounding topography, integrated with green technologies for rainwater harvesting and visual harmony with the environment. Central communal zones serve as focal points, promoting a sense of togetherness while maintaining visual connectivity through large glass windows and expansive areas.
### Materiality and Environmental Integration
The selection of materials for BuLLy highlights a commitment to sustainability and ecological responsibility. Wood serves as the primary structural element, chosen for its aesthetic qualities and low carbon footprint. Recycled stone accents the interior, enhancing durability while resonating with the local geology. Glass elements, including clerestory windows and skylights, maximize natural light, creating bright interiors that minimize energy consumption. Additionally, the use of steel framing provides structural stability in elevated sections, allowing for open spaces that promote community interaction. Green roofs contribute to stormwater management and biodiversity, further reinforcing the project's sustainable design ethos.


















































