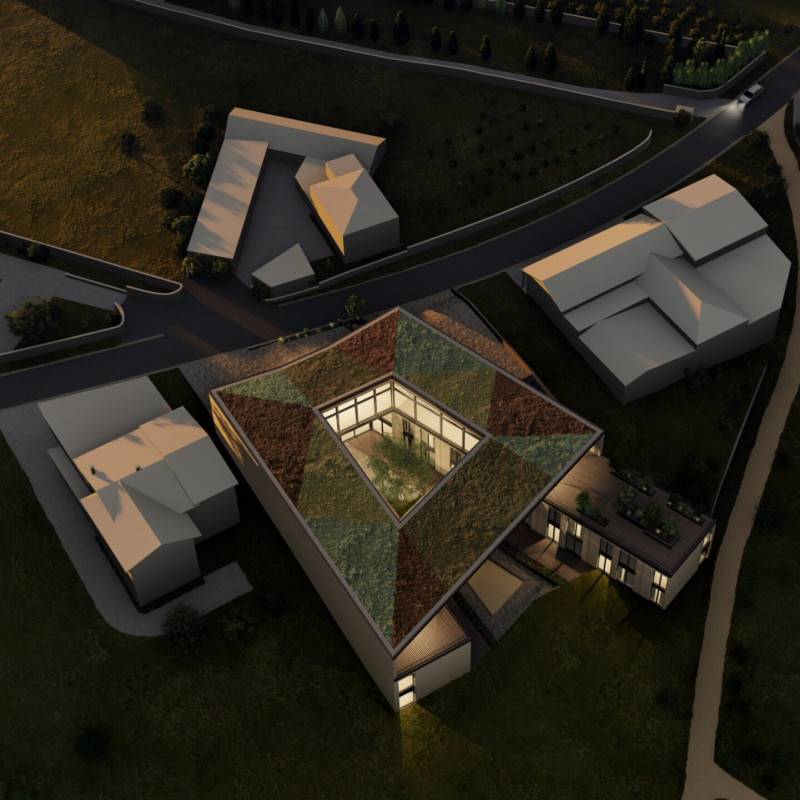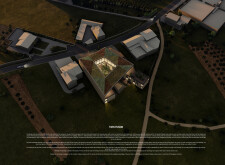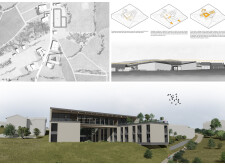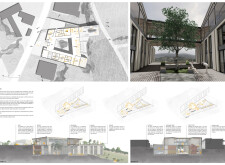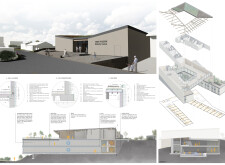5 key facts about this project
### Project Overview
The Twin Fusion project is designed as a residence for the elderly, located in the Leiria region of Portugal. The design seeks to honor local vernacular architecture while responding to the specific needs of its residents. By combining modern architectural techniques with traditional aesthetics, the project aims to create a functional living environment that reflects the identity of the region.
### Spatial Organization and Community Interaction
The architectural concept is centered around a triangular layout that fosters both social connectivity and privacy. A central courtyard serves as the communal focal point, encouraging interaction among residents while providing private areas for relaxation. The open-plan configuration supports natural surveillance, enhancing safety and accessibility for elderly users. Various multifunctional spaces, including dining and recreational areas, are designed with elder-friendly materials to facilitate ease of use and promote a sense of community.
### Material Choice and Sustainable Practices
The project employs a strategic selection of materials that blend traditional and contemporary elements. Key materials include concrete for structural integrity, large glass windows for natural light and visual connection to the outdoors, and wood to introduce warmth into the living spaces. The use of aluminum for roofing and facade elements ensures durability. A green roof system enhances insulation, mitigates rainwater runoff, and supports local biodiversity. Efficient heating and cooling systems further contribute to the project's sustainable ethos, prioritizing environmental responsibility alongside resident well-being.


