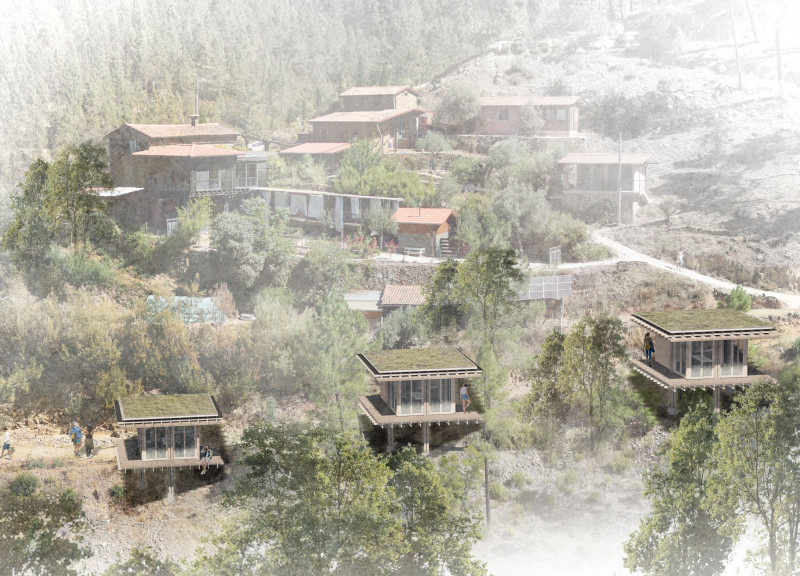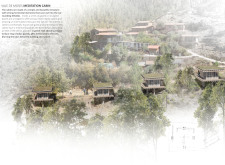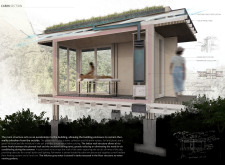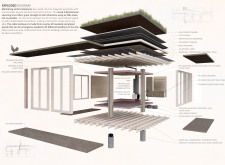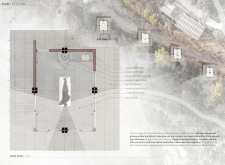5 key facts about this project
The Vale de Moses Meditation Cabin is a thoughtfully designed architectural project located in a serene natural context. It serves as a therapeutic retreat, aimed at providing a peaceful environment for meditation and reflection. The design emphasizes a seamless connection between the building and its surroundings, capturing the essence of tranquility through its materials and layout.
The cabin is constructed primarily using wood as the main structural element and features large glazed panels that enhance the visual connection with the landscape. The integration of a green roof enhances not only the building’s environmental performance but also promotes local biodiversity by blending the structure into the natural setting.
Sustainable design elements are central to the project. Solar panels located on the roof contribute to energy independence, while a rainwater collection system supports self-sufficiency in water use. The architecture employs natural ventilation techniques to maintain comfort without relying solely on mechanical systems, making it efficient in various climatic conditions.
Design Integration and Functionality
What distinguishes the Vale de Moses Meditation Cabin from other architectural projects is its commitment to minimalism and sustainability without compromising functionality. The design process prioritized the creation of open, airy spaces that facilitate relaxation. The deliberate choice of fewer vertical elements in the structure enhances the horizontal flow of the cabin, allowing natural light to penetrate deeper into the interior spaces.
The interior layout is designed to accommodate both individual users and group sessions, providing flexibility in its use. The therapeutic experience is further enhanced by strategically placed openings that frame the views of the surrounding hills and landscapes, promoting a reconnection with nature.
Sustainable Technologies and Materials
A key aspect of the design is the selection of materials that align with the overall sustainability goals. The extensive use of wood, sourced sustainably, as well as recycled and locally sourced materials, reduces the carbon footprint of the construction process. The choice of high-efficiency glazing not only minimizes energy consumption but also ensures occupant comfort through optimal thermal performance.
Additionally, the living roof plays a crucial role in regulating temperature and contributing to the building's energy efficiency. This feature functions as a natural insulator, reduces runoff, and enhances the aesthetic integration of the cabin into the landscape.
The Vale de Moses Meditation Cabin represents a convergence of architecture and nature, offering a purposeful space that fosters mental clarity and emotional healing. For a deeper understanding of its design concepts, architectural plans, sections, and a visualization of the unique architectural ideas can be explored to appreciate the project's full potential and innovative approaches.


