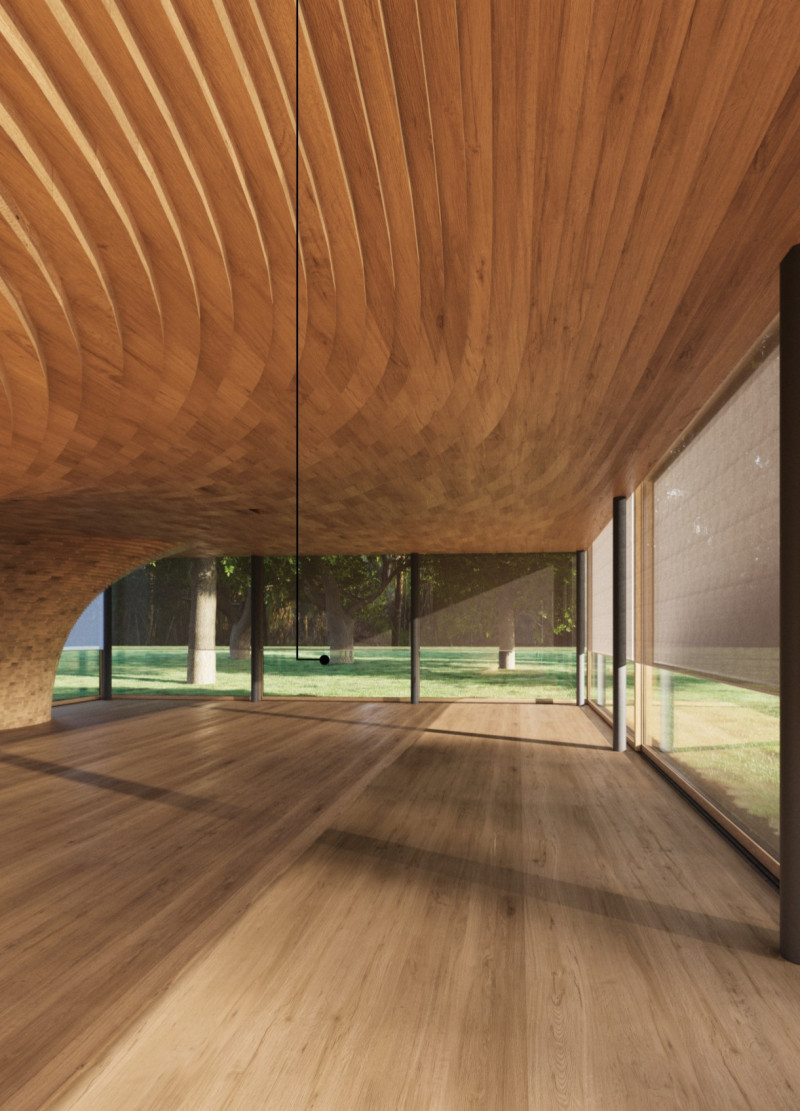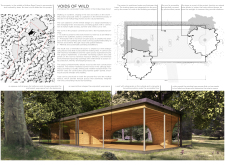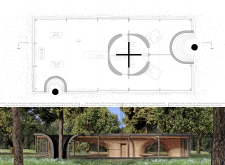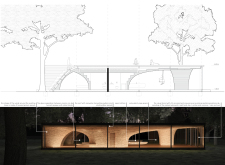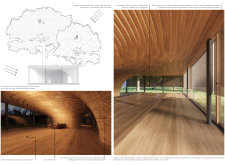5 key facts about this project
# Analytical Report on "Voids of Wild": An Architectural Proposal in Kokas Rags Forest
## Location and Concept
The "Voids of Wild" proposal is situated within the Kokas Rags forest, an area known for its abundant vegetation and tall trees. The design emphasizes a connection between architecture and the natural environment, aiming to create a multipurpose yoga shelter that is both tranquil and adaptable. Key objectives include the preservation of the forest's integrity—avoiding tree removal—and maximizing integration with the natural surroundings to foster a meaningful relationship between indoor and outdoor spaces.
## Form and Spatial Configuration
The design features a minimalist approach characterized by openings, or "voids," that interact with the existing topography and landscape. This configuration promotes a visual dialogue between the building's internal functions and the surrounding ecosystem.
- **Central Space**: A generously proportioned central area serves diverse activities, such as yoga practice and community gatherings, anchoring the shelter's purpose while highlighting its connection to the environment.
- **Open Layout**: Adjacent to the yoga space, an open kitchen enhances community interaction, allowing for a fluid transition between activities. Private areas, such as bathrooms and storage, are strategically positioned to maintain a sense of tranquility.
## Materiality and Sustainability Features
The material selection is predominantly wood, utilizing layered glulam panels that provide structural stability. Specific details include:
- **Exterior Facade**: Constructed with wood treated through the Yukisugi technique (charred wood), which enhances durability and water resistance.
- **Roof Construction**: Incorporates photovoltaic panels for solar energy harvesting as well as a rainwater collection system, promoting ecological sustainability while integrating with the architectural form.
- **Interior Finishes**: Features polished oak flooring and gently curved wooden ceilings, contributing to a warm, inviting atmosphere that resonates with the surrounding natural forms.
The project prioritizes sustainable practices by aiming for energy efficiency through solar technology and water conservation, while also ensuring that tree preservation is a guiding principle of the design. The integration of expansive glass panels allows for unobstructed views of the forest and facilitates passive cooling and ventilation, reinforcing the connection between indoor and outdoor spaces. The architecture adapts to seasonal variations, ensuring comfort throughout the year by optimizing natural light and airflow.


