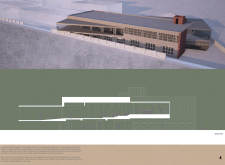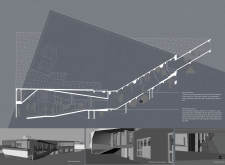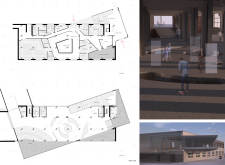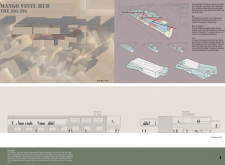5 key facts about this project
### Overview
The Mango Vinyl Hub is situated within an urban context that aims to rejuvenate an established neighborhood while seamlessly incorporating contemporary architectural elements. The design is intended to enhance local engagement and promote connectivity among various community spaces. By serving as both a hub for artistic expression and a practical workspace, the project endeavors to revitalize the surrounding area, fostering a dynamic cultural environment.
### Spatial Strategy and Community Engagement
The design incorporates a distinct programmatic zoning that effectively delineates public and private areas across a two-story layout. Key spaces—including workstations, performance areas, and exhibition venues—are organized to create a multifaceted experience that encourages interaction. Expansive windows and an open layout provide visual connectivity between the interior and exterior, promoting community engagement while fostering a sense of openness.
### Material Choices and Sustainability
Material selection reflects both functional requirements and a commitment to sustainable practices. Concrete serves as the primary structural material, offering durability, while steel elements enhance visual dynamics through resilient design. Wood accents introduce warmth to the modern aesthetic, and extensive use of glass ensures ample natural light and visibility. Brick is thoughtfully integrated to maintain continuity with the surrounding historic architecture. Energy-efficient technologies and sustainable materials contribute to minimizing the environmental impact, enhancing the overall integrity of the design.





















































