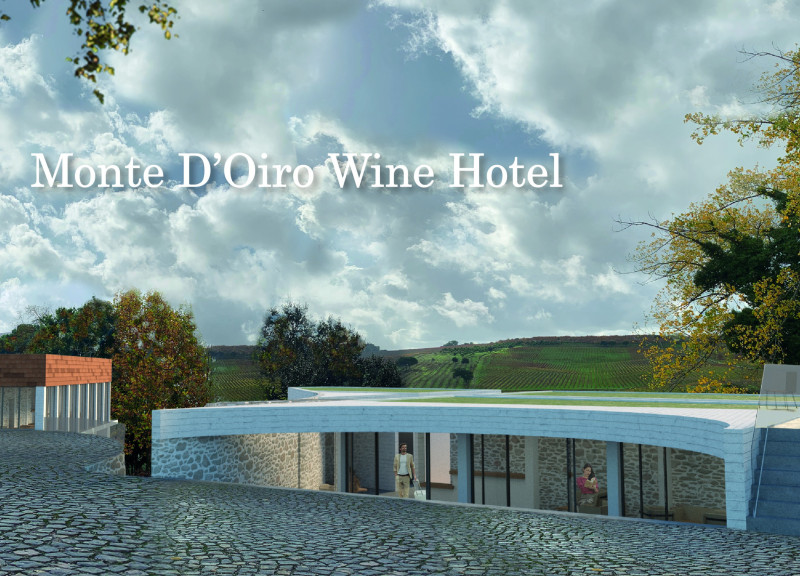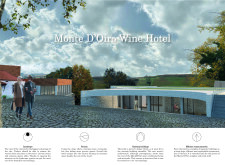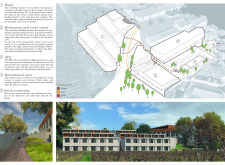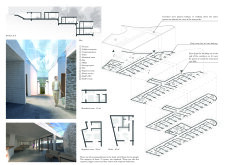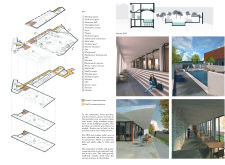5 key facts about this project
The Monte D'Oiro Wine Hotel integrates architectural design with the natural landscape of the vineyard region it inhabits. This project serves both hospitality and agricultural functions, providing accommodation and a setting for wine tourism. The architecture is designed to be in harmony with the surroundings, reflecting regional characteristics through careful material selection and strategic spatial organization.
The hotel consists of multiple interlinked volumes, each tailored to specific functions such as guest accommodations, dining, and wellness. The layout is structured to facilitate ease of movement and accessibility while maximizing views of the picturesque terrain. This approach emphasizes both the comfort of guests and the operational efficiency of the facility.
Material Selection and Sustainability
The project employs locally sourced materials, namely stone, wood, and glass, which align with both aesthetic and environmental sustainability goals. Stone is utilized for its durability and connection to the regional context. Wood adds warmth, while glass enhances daylighting and visual connectivity to the landscape. This combination reduces the project's ecological footprint while promoting an authentic sense of place.
Unique Approaches to Design
Monte D'Oiro differentiates itself through its thoughtful integration with the sloping terrain. The building profile follows the natural topography, utilizing terraces and varying levels to create dynamic spaces that invite interaction between the interior and exterior. The design embraces passive solar principles, optimizing natural light and ventilation, which contributes to energy efficiency.
The outdoor areas include landscaped spaces that encourage relaxation and leisure, further integrating the hotel experience with the surrounding vineyards. Pathways are designed to facilitate both guest movement and service access, ensuring that operational aspects do not intrude upon the guest experience.
Functional Spaces and Guest Experience
Key components of the project include a variety of guest rooms, a dining area, a spa, and recreational facilities. Each guest room is equipped with private balconies, ensuring individualized views and enhancing privacy. The restaurant and event venue feature large windows, connecting diners with the landscape, which promotes a unique ambiance for meals and gatherings.
The wellness area prioritizes guest comfort and relaxation, providing essential services within an intimate setting that encourages personal wellness. Overall, the spatial organization promotes a seamless flow, allowing guests to experience the hotel's various offerings with ease.
To gain deeper insights into the architectural ideas behind Monte D'Oiro Wine Hotel, consider exploring the architectural plans, architectural sections, and architectural designs that detail the project's conceptual and functional frameworks. This exploration will enhance understanding of the design considerations and innovative strategies implemented throughout the project.


