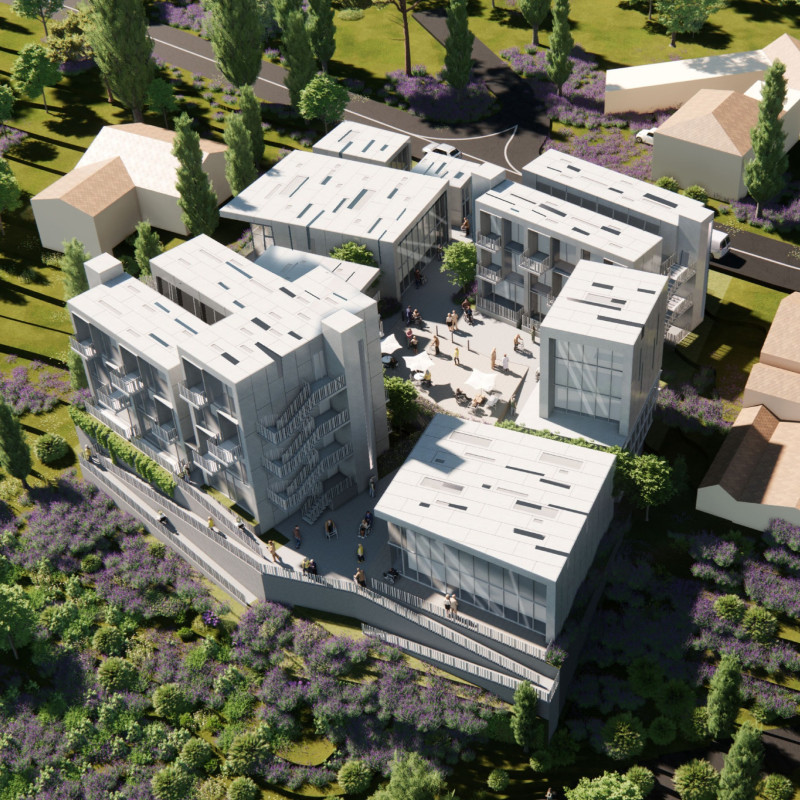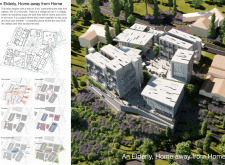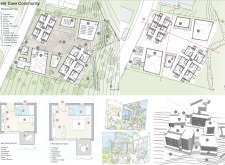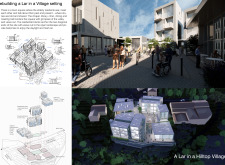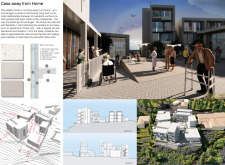5 key facts about this project
## Overview
Located on a hillside with expansive views, the design of the facility for elderly residents emphasizes a community-centric approach, fostering a sense of belonging and engagement. The intent is to create a supportive living environment that promotes social interaction, leisure activities, and spiritual well-being, ultimately positioning the facility as a central hub for its residents.
### Spatial Organization
The layout features a village-like arrangement, where clusters of buildings are oriented around a central town square. This design facilitates easy access to essential communal amenities such as a dining hall, library, and chapel, enhancing opportunities for resident interaction. Each residential unit, available in one- and two-bedroom configurations, is designed to offer comfort and privacy while remaining accessible for individuals with varying mobility needs. Private balconies on each unit allow residents to connect with the surrounding landscape, fostering a relationship between indoor and outdoor spaces.
### Materiality and Sustainability
Material choices reflect a commitment to both aesthetic appeal and environmental integration. The structure predominantly employs concrete for durability, while extensive use of glass enhances natural light and visual connectivity to the outdoors. Wood adds warmth to both communal and private spaces, complementing the use of natural stone for flooring and exterior elements that facilitate harmony with the site.
In terms of sustainability, the design prioritizes energy efficiency through strategic building orientation and the incorporation of green spaces, which are integral to promoting biodiversity. The careful selection of materials also underscores the facility's commitment to minimizing environmental impact, aligning with modern expectations for responsible architectural practices.


