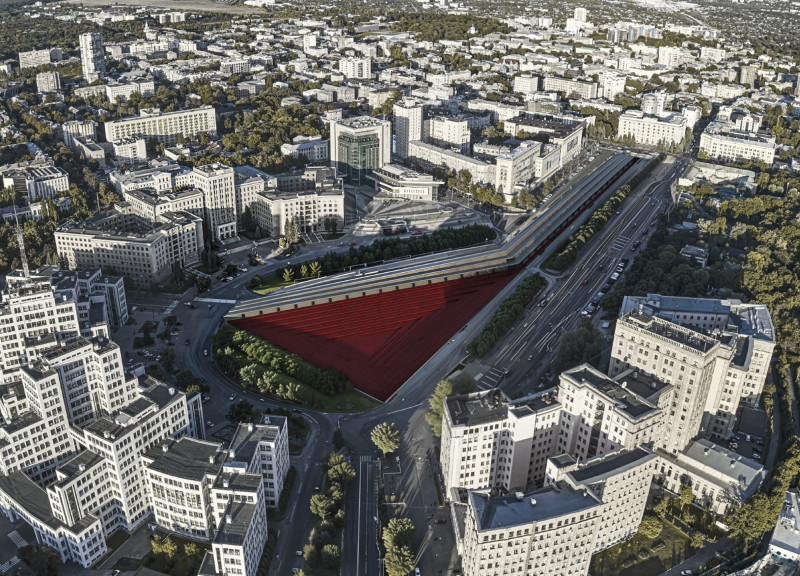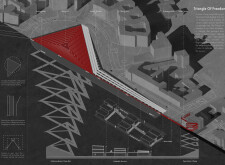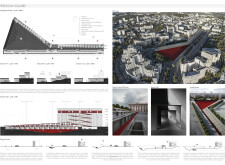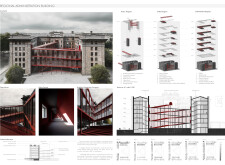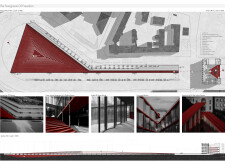5 key facts about this project
### Overview
The Triangle of Freedom is situated in a historically divided urban area and is designed to activate a previously underutilized public square, fostering interaction among residents and visitors. The project introduces a triangular geometric form that serves both aesthetic and functional purposes, promoting connectivity and inclusivity while enhancing the urban landscape. The intent is to create a vibrant public space that reflects the community's identity and encourages social exchange.
### Spatial Strategies
The design prioritizes effective circulation and accessibility by aligning the triangular structure with major streets and the regional administrative building. This strategic orientation facilitates wayfinding and enhances visibility. The incorporation of diverse public facilities, such as an auditorium and gathering spaces, alongside dedicated pedestrian pathways and bicycle lanes, underscores a commitment to sustainable urban planning. The central open atrium functions as a communal hub, bridging different sections of the structure and serving as a gathering point for cultural events, thus fostering civic engagement.
### Material Choices
Materiality plays a crucial role in the project's architectural expression. Concrete is used for its strength and durability, supporting the needed structural forms. Extensive glass facades provide transparency and natural light, enhancing the connection between interior spaces and the surroundings. Steel framework supports the unique architectural features with stability and flexibility. Additionally, wood is selectively used to introduce warmth and comfort, contrasting with the harsher materials. A distinct red coating on various elements not only provides a striking visual identity but also conveys themes of vibrancy and community spirit.
### Sustainable Approaches
Sustainability is integral to the design, which incorporates features such as green roofs, rainwater harvesting systems, and solar energy collection mechanisms aimed at minimizing the ecological footprint. Moreover, the flexibility of the design allows for future adaptations, ensuring longevity and relevance as community needs evolve. The project engages with its urban context, respecting historical elements while introducing contemporary architectural expressions.


