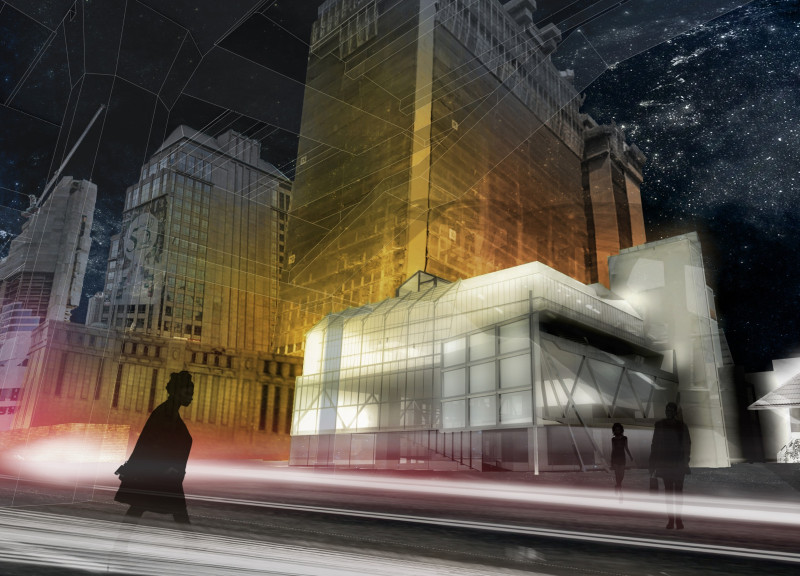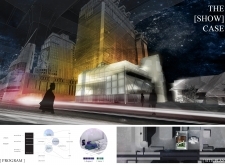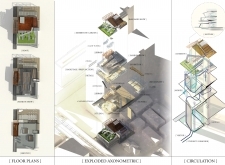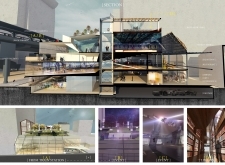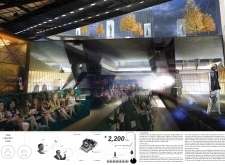5 key facts about this project
### Project Overview
Located in Bangkok, Thailand, the architectural design reflects a contemporary approach that integrates multiple functionalities within a contextually responsive environment. Designed primarily as a hub for the fashion industry, it merges creative workspaces with public zones, promoting interaction and cultural engagement in the urban fabric. The concept centers around the themes of showcasing and celebrating creativity, thereby facilitating collaboration among designers while providing accessible spaces for public involvement.
### Spatial Configuration
The internal layout of the building adheres to a systematic organization that divides areas into functional zones, accommodating a variety of events such as fashion shows, exhibitions, and educational activities. Vertical circulation routes are intentionally designed to streamline movement, ensuring distinct pathways for both visitors and designers. The architectural strategy emphasizes flexibility and adaptability, allowing for a versatile use of spaces tailored to specific needs.
### Material Selection
This project incorporates a thoughtful selection of materials that enhance its architectural expression. Glass is extensively used for façades, maximizing transparency and visual connection to the surrounding urban landscape, while steel serves as a structural backbone, providing stability and design flexibility. Wood is utilized in internal finishes to introduce warmth and texture, balancing the more rigid elements of the design. Concrete provides essential durability for foundational structures, and thatch serves a dual purpose in roofing—connecting the modern design to local cultural heritage and underscoring sustainability initiatives.
### Community Engagement
The design includes various public amenities, such as cafés, restaurants, and exhibition gardens, which foster spontaneous interactions and cultural vibrancy. By attracting both local residents and visitors, the project seeks to enhance community ownership and participation, enriching the social fabric of Bangkok. Its strategic location near major transportation nodes ensures accessibility, positioning the building as an active cultural center within the city.
### Adaptive Spaces
Key areas within the project, including runway and exhibition spaces, are designed for versatility to accommodate a range of events, reflecting the fluidity of the fashion industry. Additionally, library and conference areas function as collaborative platforms for aspiring designers and educators, aligning with the overarching mission to support learning and innovation in design.


