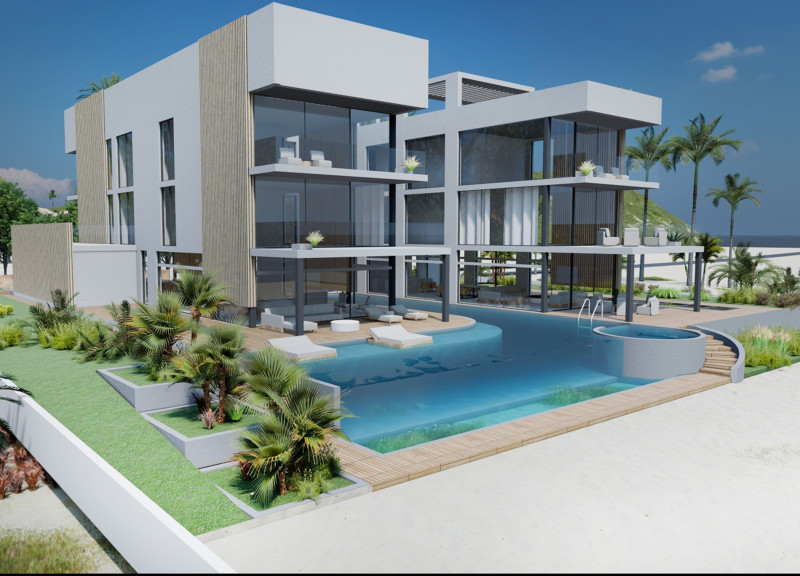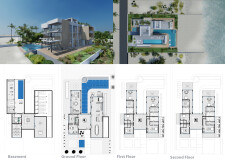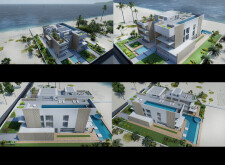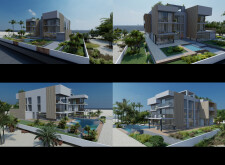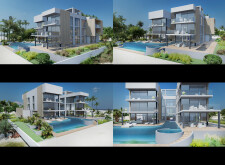5 key facts about this project
### Project Overview
This residential complex is located adjacent to a sandy beach, positioned within a tropical or subtropical climate. The design seeks to establish a strong connection between indoor living spaces and the surrounding natural environment, reflecting modern architectural practices that prioritize both functionality and aesthetic appeal.
### Spatial Configuration
The layout is organized across three levels, beginning with a basement that accommodates amenities such as a playroom and parking, intentionally keeping everyday living spaces on the upper levels. The ground floor features an expansive living area, dining spaces, and a kitchen that opens to an outdoor terrace and swimming pool, creating a coherent entertainment environment. Access to outdoor areas promotes an immersive experience with nature. The upper floors are designated for private bedrooms and bathrooms, each unit equipped with balconies that offer unobstructed views of the ocean, enhancing residents’ interaction with their coastal surroundings.
### Materiality
The construction employs a variety of materials suited to the coastal environment, emphasizing durability and integration with nature. Reinforced concrete forms the structural framework, ensuring resilience against coastal conditions. A combination of weather-resistant wood cladding, likely cedar or teak, enriches the façade with warmth. Expansive glass panels facilitate light penetration and provide visual continuity with the exterior landscape. Composite decking enhances outdoor spaces, while stone and porcelain tiles lend durability to water features and patios, ensuring harmony with the environment.
### Key Sustainability Features
The design incorporates large overhangs and shade structures to reduce heat gain, contributing to energy efficiency. Potential solar panel integration further supports sustainability goals. The landscape design promotes biodiversity, creating a micro-ecosystem that enriches the site. Balconies and outdoor spaces on each floor offer private areas for relaxation or social gatherings, aligning with the overarching theme of blending modern living with an appreciation for the coastal setting.


