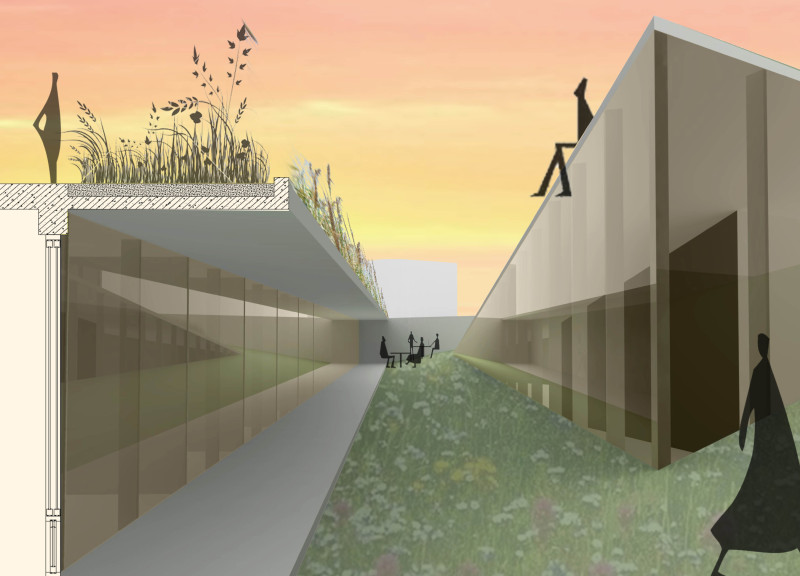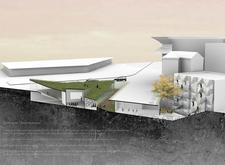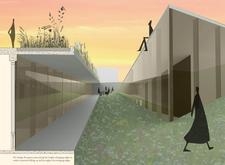5 key facts about this project
**Project Overview**
Located in Melbourne, Australia, the Melbourne Tattoo Academy is designed to foster an educational and cultural environment centered on tattoo artistry. The architectural intent is to create a facility that prioritizes public engagement, sustainability, and community involvement. The design incorporates innovative spatial strategies and careful material selection to enhance the user experience while promoting a positive perception of tattoo culture.
**Public Engagement and Social Interaction**
The structural layout integrates educational spaces with public areas, allowing for visibility into the academy's operations. The northern section primarily accommodates students, while the southern half opens to the public, facilitating interactions and dispelling stigmas associated with tattoo artistry. Communal zones within the building encourage engagement and understanding between students and visitors, which further enriches the educational experience. Environmental considerations are evident through the incorporation of green roof gardens that contribute to urban biodiversity and sustainability.
**Spatial Strategy and Materiality**
The academy features a distinct roof garden designed for both leisure and observation, promoting ecological benefits through the integration of plant life. The use of various materials is pivotal to the project’s architectural identity. Concrete serves as the primary structural element, ensuring durability; extensive glass facades enhance transparency and natural light; wood adds warmth in communal areas; and green roof systems improve insulation and reduce urban heat.
Interior spaces are optimized for natural light through large floor-to-ceiling windows, which create an inviting atmosphere. Variations in ceiling height across rooms guide light and enhance spatial dynamics, allowing for diverse interactions. The facility accommodates multiple functions, from workshops to exhibitions, ensuring versatile use that supports both educational and social activities. By blending traditional educational practices with cultural expression, the academy redefines the approach to tattoo artistry within an educational context.





















































