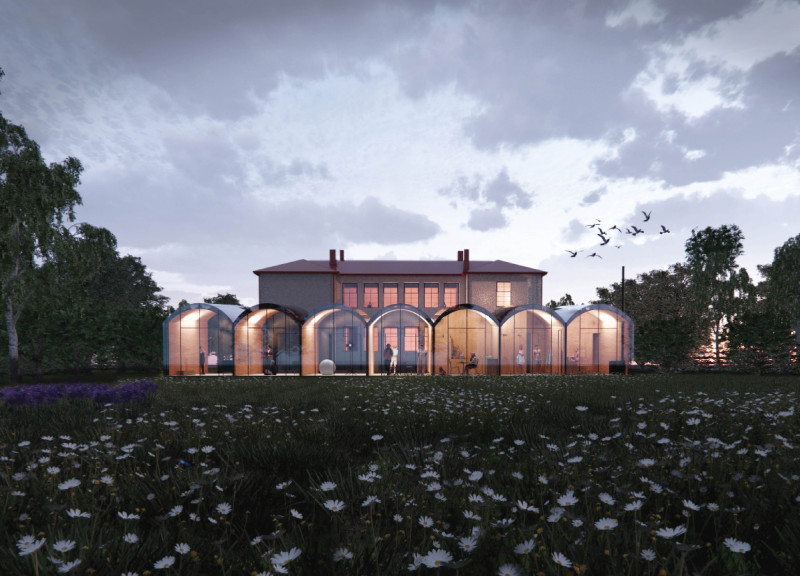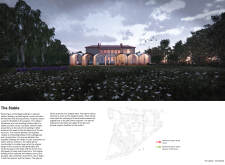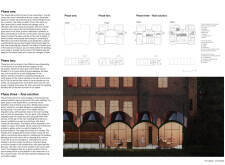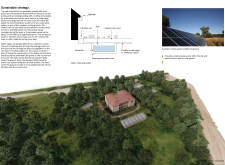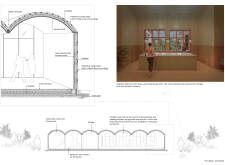5 key facts about this project
The project "The Stable" is an architectural design initiative focused on transforming an existing stable structure into a multifunctional space dedicated to artistic practices and community interaction. Located in a serene environment, the project aims to preserve the heritage of the original building while adapting its uses to meet contemporary needs. The design prioritizes functionality, sustainability, and aesthetic integration with the surrounding landscape.
The primary function of "The Stable" encompasses artist workshops, exhibition areas, and community events. This versatility allows for a dynamic space that can cater to numerous activities, from public exhibitions to private art classes. The architecture reflects a balance between maintaining historical integrity and introducing modern design elements, fostering an environment conducive to creativity and social engagement.
Unique Design Approaches
The design utilizes a flexible spatial arrangement, allowing the interior to adapt based on varying programmatic requirements. The open-concept layout can be configured to accommodate large gatherings or smaller, intimate sessions, which emphasizes the project's focus on community interaction. Furthermore, the incorporation of sustainable design choices, such as solar panels and a rainwater collection system, demonstrates a commitment to environmental responsibility, providing functional and educational benefits to users.
The integration of materials also sets this project apart. The juxtaposition of traditional brickwork from the existing structure with contemporary materials like glass and reflective metal creates a dialogue between the past and the present. This careful selection enhances both aesthetics and functionality, ensuring that the building complements its surroundings while serving modern requirements.
Architectural Sections and Details
Key architectural sections detail the relationship between the old and new elements, with specific attention given to natural light distribution and views. Large windows and open spaces ensure that the interior remains bright and inviting, facilitating an atmosphere conducive to artistic endeavors. Additionally, the design includes specialized amenities like saunas with expansive windows, further enhancing the relationship between the built environment and nature.
For those interested in a comprehensive understanding of this architectural endeavor, exploring the architectural plans, sections, and design specifics will provide an in-depth look at the intricacies of "The Stable." Engaging with these elements will offer further insights into the architectural ideas and design strategies that define this project and its commitment to merging heritage with contemporary function.


