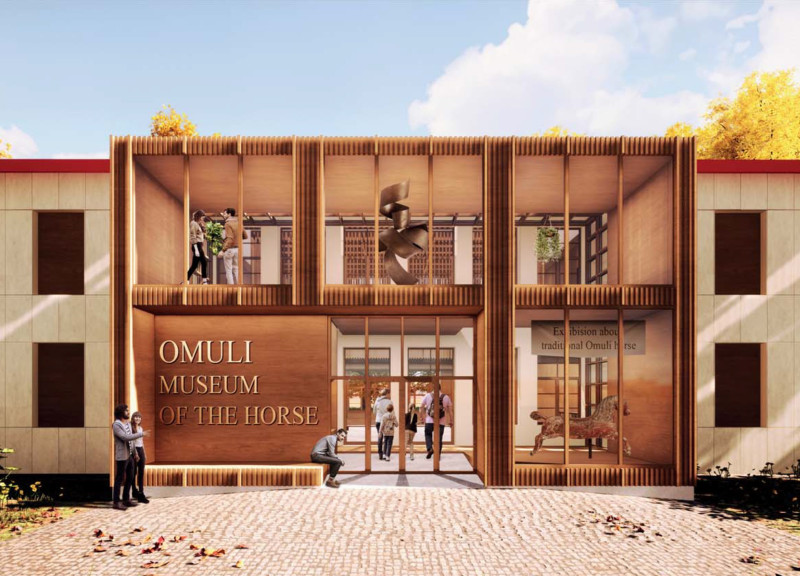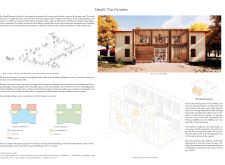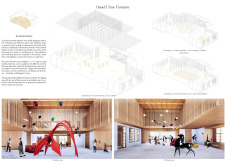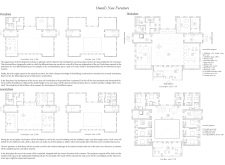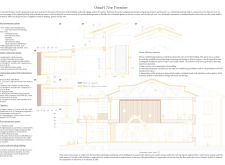5 key facts about this project
The project under analysis is a contemporary architectural design located in an urban context that seamlessly integrates functionality and aesthetic appeal. This design serves as a multifunctional space aimed at enhancing community engagement while reflecting modern architectural values. Its composition addresses the needs of its users while maintaining a thoughtful dialogue with the surrounding environment.
The project's architectural design emphasizes a coherent relationship between indoor and outdoor spaces, facilitating natural light infiltration and creating a fluidity that is crucial for user interaction. The layout employs an open design principle that promotes accessibility and movement, allowing users to navigate through the facility effortlessly. This spatial organization is essential in fostering community connections, encouraging social interaction and collaboration among users.
Innovative Material Choices and Sustainability
A distinguishing feature of this architectural project is its commitment to sustainability through the thoughtful selection of materials. High-performance glass is utilized extensively, providing thermal efficiency while maximizing views of the exterior landscape. Composite materials are skillfully incorporated to reduce the building's carbon footprint, demonstrating a progressive approach to sustainable design. Additionally, the use of reclaimed wood not only adds aesthetic warmth but also reinforces the project’s environmental ethos.
The design integrates green technologies such as rainwater harvesting systems and solar panels, optimizing energy efficiency. These elements collectively contribute to a reduced ecological impact while enhancing the overall functionality of the building. The incorporation of green roofs further exemplifies this commitment, promoting biodiversity and reducing urban heat island effects.
Innovative Structural Solutions
This architectural design embraces innovative structural solutions that set it apart from conventional buildings. The use of cantilevered elements allows for expansive outdoor terraces, creating dynamic spaces that extend the usable area beyond traditional boundaries. This design choice also modifies the structural load distribution, enabling flexibility in interior layouts. Open spaces are defined by a modular approach, facilitating various configurations that can adapt to the changing needs of the community.
Incorporating biophilic design principles, the project features lush landscaping that is intertwined with architectural elements. This connection between nature and built form not only enhances user experience but also contributes to improved mental well-being, thereby reinforcing the design philosophy of holistic user engagement.
The project stands as a testament to contemporary architectural practices that prioritize sustainability, user engagement, and a strong sense of place. Its carefully considered materiality, innovative structural strategies, and commitment to environmental stewardship serve as commendable examples within the field. To gain deeper insights into the architectural plans, sections, and overall design approach, readers are encouraged to explore the project presentation in detail.


