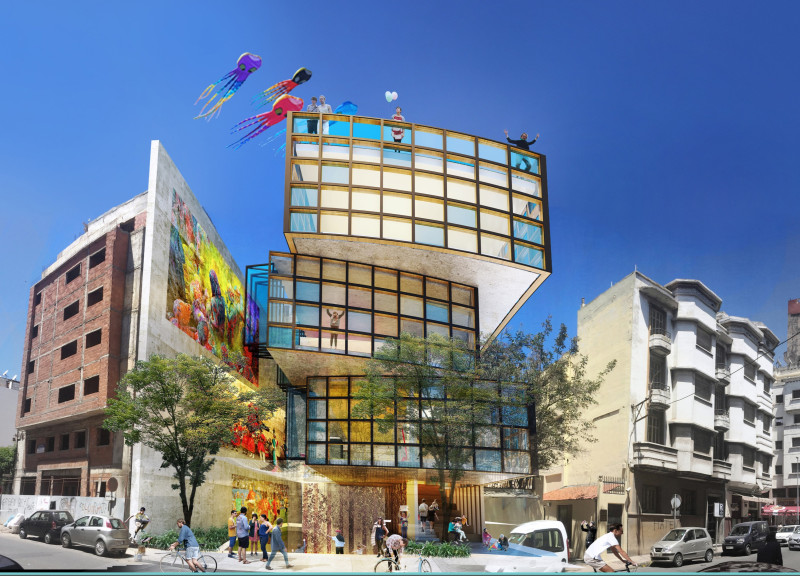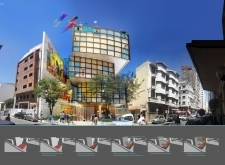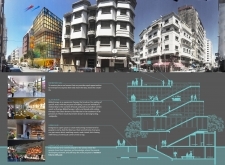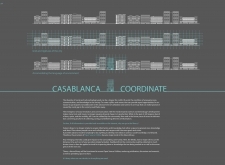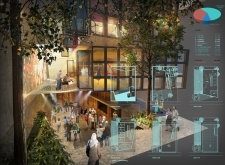5 key facts about this project
## Overview
Located in Casablanca, the Future Library is designed to serve as a modern educational hub that emphasizes accessibility and community engagement. The project seeks to create a space conducive to cultural exchange and knowledge sharing, addressing societal inequities by inviting diverse groups to participate in its offerings. The design integrates contemporary aesthetics with functional spaces, resulting in an environment that fosters interaction and learning.
## Spatial Organization
The layout of the library is carefully structured into several distinct functional areas, each tailored to serve specific community needs. Key zones include an exhibition hall for local artists, adaptable classrooms for educational workshops, collaborative co-working spaces equipped with modern amenities, an outdoor urban plaza for community gatherings, and a roof garden for recreation and tranquility. This arrangement promotes a seamless flow between various activities, encouraging users to engage with both the space and one another.
## Material Selection and Sustainability
A deliberate selection of materials is employed to balance durability, functionality, and aesthetic quality. Reinforced concrete forms the building's structural core, while extensive use of glass creates transparency that connects the interior with the exterior environment. Steel provides structural support, enhancing flexibility in design, and timber accents bring warmth to interior spaces. Sustainable practices are woven into the design through passive solar principles and green roof systems, contributing to energy efficiency and aligning with modern environmental standards.


