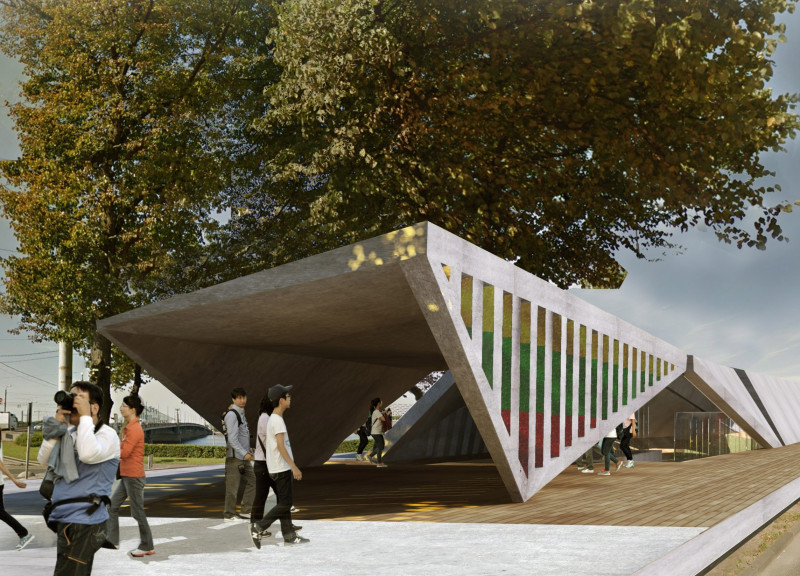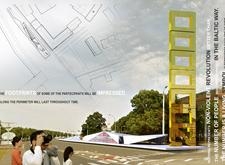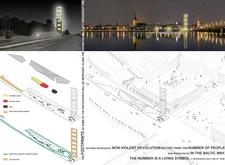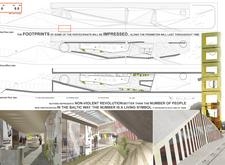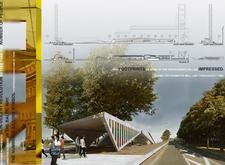5 key facts about this project
### Project Overview
Located in a prominent urban area, the Baltic Way Memorial serves as a commemorative space acknowledging the historic non-violent protest of 1989. The design integrates functional public spaces with memorial features, facilitating a connection between historical reflection and community engagement. The intent is to create a space that honors the collective memory of the participants while fostering dialogue and interaction among visitors.
### Spatial Organization and Functionality
The architectural layout emphasizes circulation and flow, allowing visitors to navigate the site intuitively. Pathways are thoughtfully designed to echo the movements of the original protestors, serving both as a physical route and a symbolic representation of the event. Several functional areas are incorporated, including exhibition spaces that provide educational insights into the Baltic Way, alongside cafés and shops that enhance the site’s vibrancy and economic viability. These diverse elements collectively contribute to a hub that invites visitors to engage with history while enjoying modern amenities.
### Materiality and Aesthetic Expression
The material choices reflect a commitment to transparency and strength, utilizing glass and steel for the structure. This combination fosters a visual connection between the internal and external environments. Concrete serves as a stable base, offering a tactile contrast to the lighter materials, while wooden accents in seating and decorative elements introduce warmth to the public spaces. The overall aesthetic features geometric forms that create a dynamic dialogue with the surrounding urban landscape, reinforcing the contemporary significance of the site while honoring its historical context.


