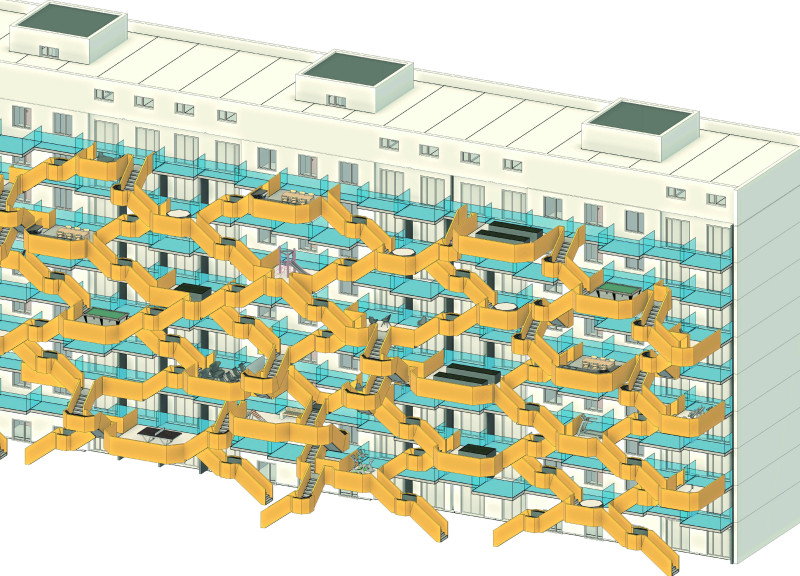5 key facts about this project
### Project Overview
The Kharkiv Vertical Community is located in Kharkiv, Ukraine, addressing the complexities of urban living amid modernization. This architectural endeavor seeks to enhance communal living through efficient spatial design while responding to the challenges of urban density. The project integrates residential, commercial, and public amenities within an organized layout that prioritizes social interaction and community cohesiveness.
### Spatial Configuration and User Engagement
The design employs a vertical approach in its buildings to maximize land use, thereby facilitating community-oriented living. Central green spaces are strategically integrated, offering communal hubs that promote relaxation and socialization among residents. Flexible interior layouts are crafted to accommodate diverse lifestyles, providing adaptability in a densely populated environment. Shared amenities—including cinemas, gyms, and gathering areas—are deliberately positioned to encourage interaction and foster a sense of belonging.
### Materiality and Sustainability
Material selection is paramount in balancing aesthetics with function. The project prominently features reinforced concrete for structural integrity, complemented by extensive glazing for natural light enhancement. Metal elements contribute to the visual coherence of the design while ensuring structural strength. A notable sustainable initiative involves repurposing materials from deconstructed sites, further demonstrating a commitment to environmental responsibility. This integration of recycled materials underlines the project's objective of creating an enduring and sustainable living environment.




















































