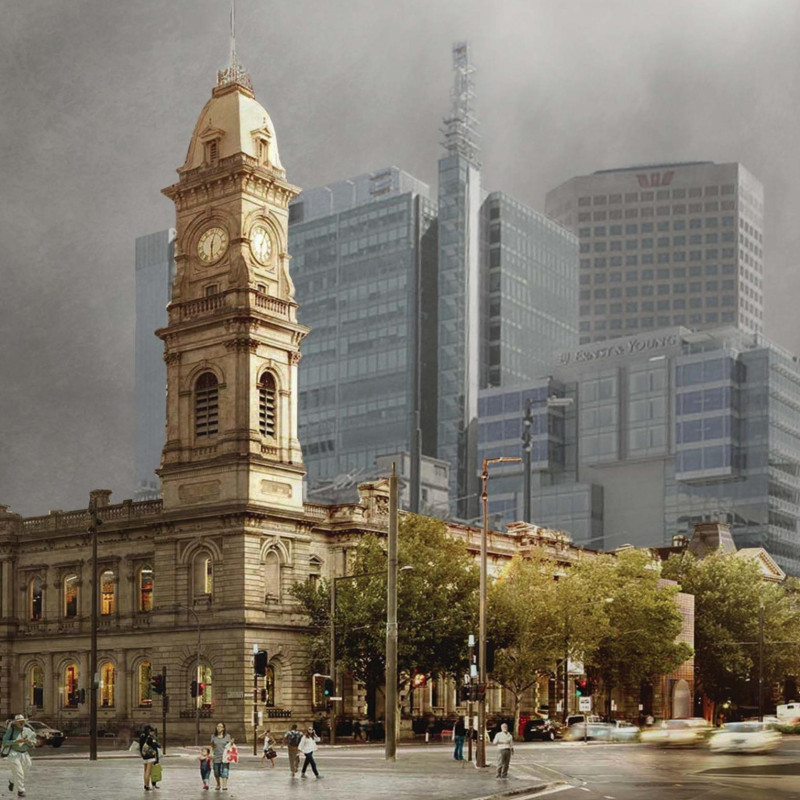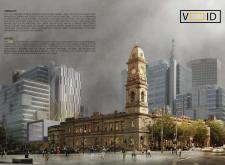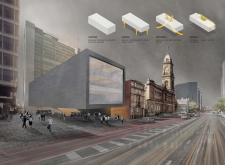5 key facts about this project
### Overview
The architectural project "VOID" is located in the urban landscape of Adelaide, Australia, aiming to address socio-economic challenges characterized by population decline and economic stagnation. The design intent is to create an environment that fosters creativity, collaboration, and professional networking among aspiring designers and thinkers. By redeveloping underutilized spaces, the project aspires to enhance the urban fabric, making it an inviting hub for the community.
### Spatial Organization
The spatial schema of "VOID" is strategically designed to facilitate interaction and engagement among diverse user groups across multiple levels. Public gathering spaces are prioritized, including both indoor and outdoor areas intended for exhibitions, workshops, and casual meetings, which aim to stimulate community participation. Additionally, the layout incorporates flexible workspaces tailored for individual and collaborative efforts, accommodating various creative disciplines. Designated exhibition and event areas further enhance public involvement and cultural exchange, fostering a dynamic atmosphere for the local community.
### Materiality and Sustainable Design
Material selection for "VOID" plays a critical role in reinforcing its architectural vision. The project utilizes concrete for its structural durability, providing a contemporary aesthetic foundation. Extensive use of glass enhances transparency and allows natural light to penetrate interior spaces, promoting a sense of openness. Wooden elements introduce warmth and tactility, creating inviting interiors. Steel serves as a key component for structural stability, particularly in elevated areas, contributing to a modern industrial aesthetic. This thoughtful approach to materiality not only resonates with the surrounding historic architecture but also aligns with sustainable practices, promoting longevity and reducing environmental impact through modern building techniques.






















































