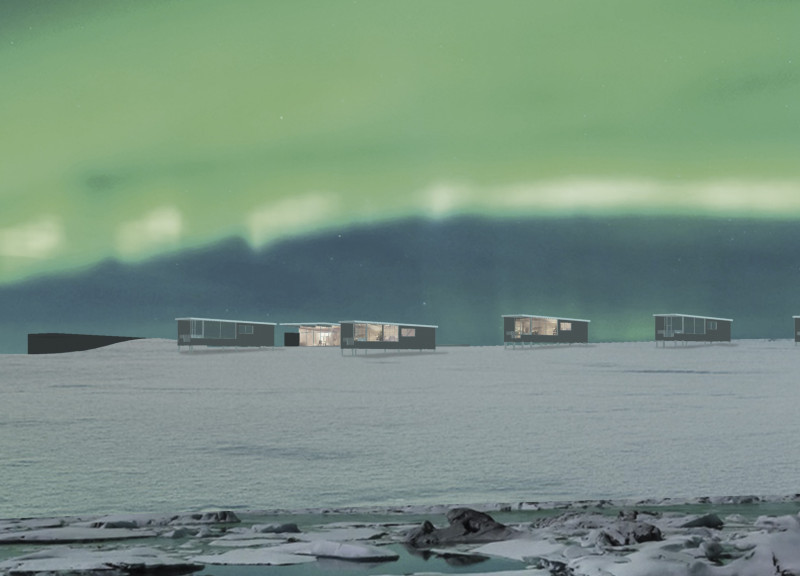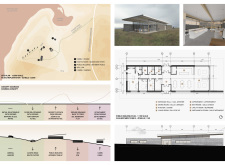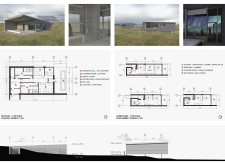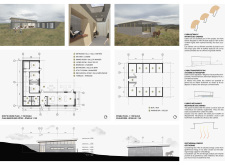5 key facts about this project
### Overview
The Norðurljósí Observatory is located in Iceland's diverse terrain and is designed to provide an immersive experience of the northern lights. The project prioritizes the relationship between visitors and the surrounding landscape, integrating architectural form with a commitment to environmental sustainability. The intent of the design is to enhance the user experience while fostering a deeper connection with the natural environment.
### Spatial Configuration
The observatory comprises distinct structures, including a public building, spa, host's house, and personal cabins, all arranged along a carefully planned pathway. Each unit is tailored to its specific site and purpose, promoting exploration and contemplation. Internal layouts emphasize openness and natural light, with spaces strategically oriented to optimize views of the northern lights. The cabins are designed for intimacy, featuring large windows that connect indoor comfort with the outdoor landscape. The centralized public building serves as a communal hub, facilitating interaction among guests while embodying a sense of community in a remote location.
### Material Selection
The choice of materials reflects Iceland's natural aesthetics and climatic conditions. Concrete provides stability for structural elements, while glass enhances visibility and light entry, offering unobstructed views of the auroras. Steel allows for expansive spans, contributing to a contemporary design. Natural insulation materials are selected to promote geothermal energy efficiency, ensuring warmth during the region's cold winters. This thoughtful materiality aligns with the environmental context and modern construction practices, facilitating a balanced relationship between built forms and nature.























































