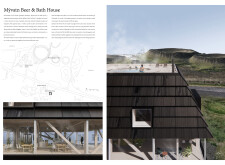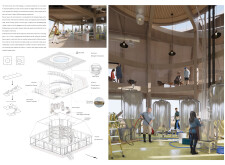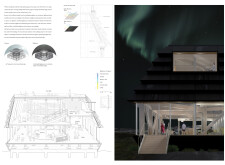5 key facts about this project
### Overview
Located near Lake Mývatn in Iceland, the Mývatn Beer & Bath House is a dual-purpose facility that combines brewing and wellness services. The design emphasizes a respectful integration with the surrounding geological features, fostering community engagement and enhancing the visitor experience. By leveraging the area's unique geographic attributes, the facility aims to create a space that highlights both traditional brewing practices and contemporary spa facilities while utilizing natural geothermal energy for heating.
### Spatial Organization and Experience
The layout of the facility is strategically organized across multiple levels to accommodate distinct functions. The ground level includes a café and souvenir shop, promoting a welcoming environment. The second level features lounge areas and a beer tasting bar, catering to social interaction and relaxation. The top level offers a viewing deck and outdoor bath, allowing users to engage with the landscape. Central to the building is a transparent cylindrical brewing area that invites visitors to observe the brewing process, fostering transparency in the craft.
### Materiality and Sustainability
The Mývatn Beer & Bath House utilizes a combination of locally sourced materials to enhance its connection with the environment. The façade and interior are predominantly finished in wood, imparting warmth and a sense of natural integration. Expansive glass panels dissolve barriers between indoor and outdoor spaces, reinforcing the relationship with the landscape. Durable ceramic tiles are employed in wet areas for practicality and ease of maintenance. The incorporation of geothermal energy not only supports the facility’s sustainability goals but also aligns with its identity as a wellness retreat, providing an authentic experience for visitors.























































