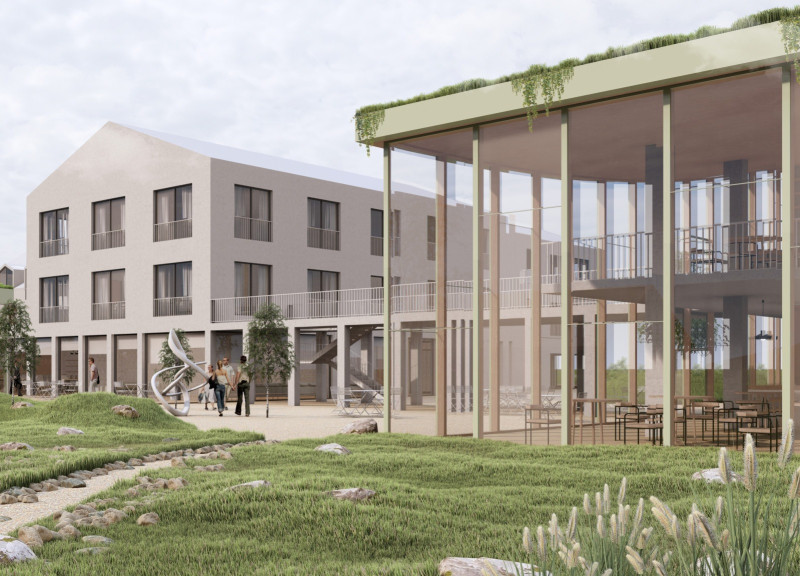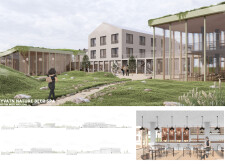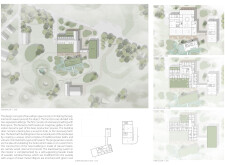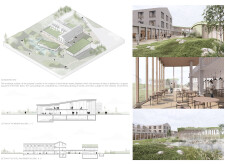5 key facts about this project
Myvatn Nature Beer Spa is located in Iceland and integrates the therapeutic qualities of a spa with the cultural heritage of brewing. The design aims to establish a connection between the built environment and the unique Icelandic landscape, emphasizing "therapeutic bathing" through the incorporation of local beer production and natural geothermal springs. This dual-functionality facilitates both wellness and cultural education, allowing visitors to engage with the local traditions of beer-making while enjoying spa therapies.
### Site Organization and Elemental Design
The master plan features two main structures: a brewery and a spa, each strategically positioned within the landscape. The brewery serves as an interactive space where visitors can experience the brewing process, characterized by an open layout that encourages engagement. The spa area is designed to function as a serene retreat, incorporating beer baths and relaxation zones that blend with the natural environment. Key design elements include the brewery's educational focus and the beer bath building's integration into the topography, enhancing the visitor's immersion in nature.
### Material Usage and Environmental Considerations
Sustainability and local material sourcing are central to the architectural expression. The design employs natural wood for warmth and connection to the landscape, steel for structural integrity, and concrete for durability and aesthetic contrast. Additionally, green roofs are utilized to seamlessly integrate the structures into the surroundings while promoting insulation and fostering local biodiversity. The landscape architecture features gentle terrain variations and water elements to create a dynamic interaction between architecture and nature, ensuring minimal ecological disruption while enhancing both aesthetic appeal and recreational opportunities.





















































