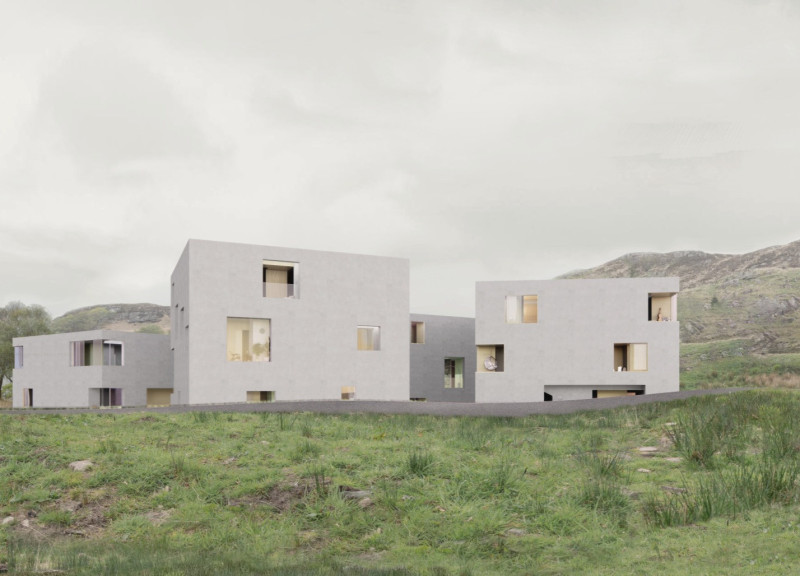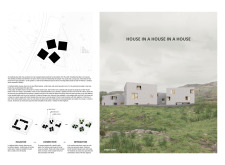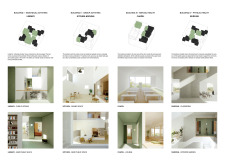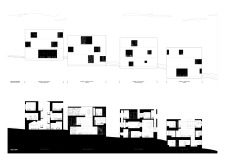5 key facts about this project
## Project Overview
Located in a rural or semi-urban context, "House in a House in a House" explores innovative residential design focused on community interaction and psychological well-being. This project addresses the challenges of isolation prevalent in modern living by encouraging both private retreats and communal spaces. The arrangement of multiple smaller units promotes engagement between residents while honoring individual privacy, establishing a forward-thinking model for residential developments.
### Spatial Arrangement and Community Engagement
The architectural layout prioritizes the intricate relationship between public and private spaces. By integrating shared facilities—such as libraries and dining areas—close to personal units, the design fosters connections among residents. The triangular configuration of buildings enhances visual and physical linkages, facilitating interactions and a sense of belonging while incorporating semi-public areas to support spontaneous engagement without compromising individual privacy. This design framework addresses the imbalance often found in traditional residences, effectively nurturing a community-oriented atmosphere.
### Material Selection and Functionality
A commitment to a minimalist yet durable material palette underscores the project's design ethos. Concrete serves as the primary structural material, offering both strength and versatility, while wooden finishes add warmth to interiors, balancing the raw aesthetic of concrete. Glass elements increase natural light and promote visual connectivity between indoor spaces and the natural environment, enhancing the overall living experience. Soft, neutral color finishes establish a calming ambiance suited for both tranquility and social gatherings, essential for creating inviting communal areas such as the library, kitchen, and chapel.
The architectural configuration comprises distinct facilities tailored for specific activities, including a library for individual pursuits, a communal kitchen and dining space for group interactions, a chapel designed for mental well-being, and a nursing unit strategically located for accessibility. Each building contributes to overall functionality and user experience, ensuring a holistic approach to community life.





















































