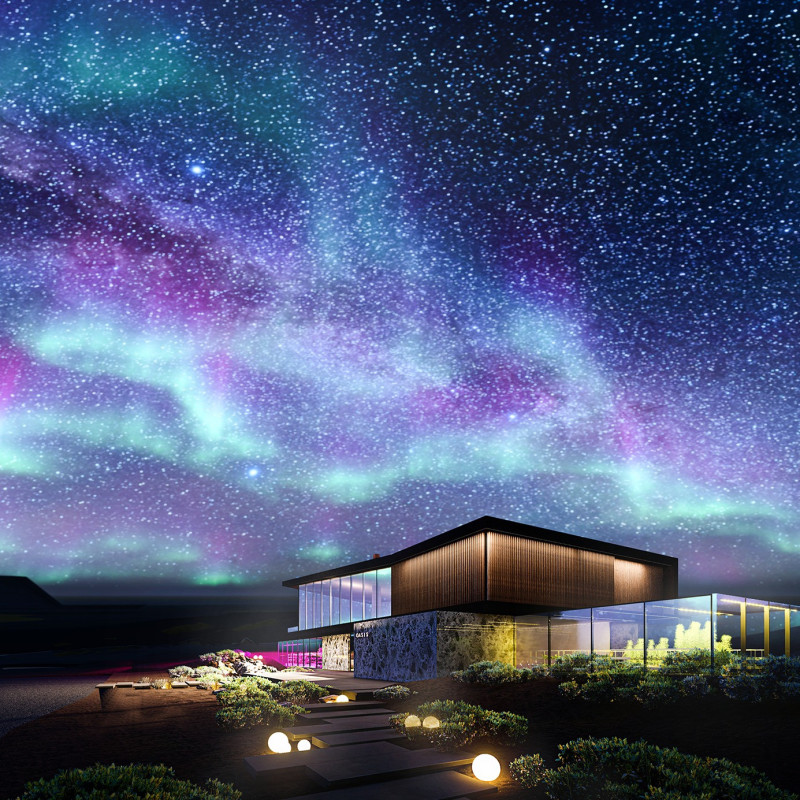5 key facts about this project
The project under review showcases a contemporary architectural design that blends functionality with aesthetic appeal. Situated in a vibrant urban context, the design addresses the needs of its users while responding to the surrounding environment. The architecture reflects a thoughtful consideration of site, climate, and community, resulting in a cohesive structure that serves multiple purposes. The emphasis on natural light and open spaces enhances the user experience, promoting interaction and engagement within the space.
The overall form of the design is characterized by clean lines and a balanced proportion, presenting a modern yet approachable facade. The use of materials is integral to the project's intent, with a focus on sustainability and durability. Key materials employed in the construction include reinforced concrete, glass, steel, and sustainably sourced timber. Each material is selected not only for its aesthetic qualities but also for its ability to perform in the environmental conditions of the location.
The unique aspects of this project hinge on its innovative use of space and materiality. Unlike typical designs found in similar projects, this architecture places a strong emphasis on the integration of indoor and outdoor environments. Large operable windows and sliding glass doors facilitate a seamless transition between interior spaces and outdoor areas. Additionally, the design incorporates green roofs and vertical gardens, contributing to biodiversity and enhancing the ecological footprint of the building.
Another notable characteristic is the adaptive reuse of existing structures within the site. By integrating historical elements with modern design, the project honors the past while embracing future possibilities. This approach not only reduces construction waste but also fosters a sense of continuity in the urban landscape.
This project also aims to enhance community connections. Its layout encourages pedestrian movement, with pathways and gathering spaces strategically placed to promote interaction among users. Public art installations and local materials further connect the structure to its cultural context, making it a landmark within the neighborhood.
For a more comprehensive understanding of the design elements at play, the reader is encouraged to examine the architectural plans and sections, which reveal the intricate details of functionality and flow. Further exploration of the architectural designs will provide insights into the thought process behind the innovative concepts and practical solutions employed throughout the project. Engaging with these materials will deepen appreciation for the architectural ideas that define this notable design.





















































