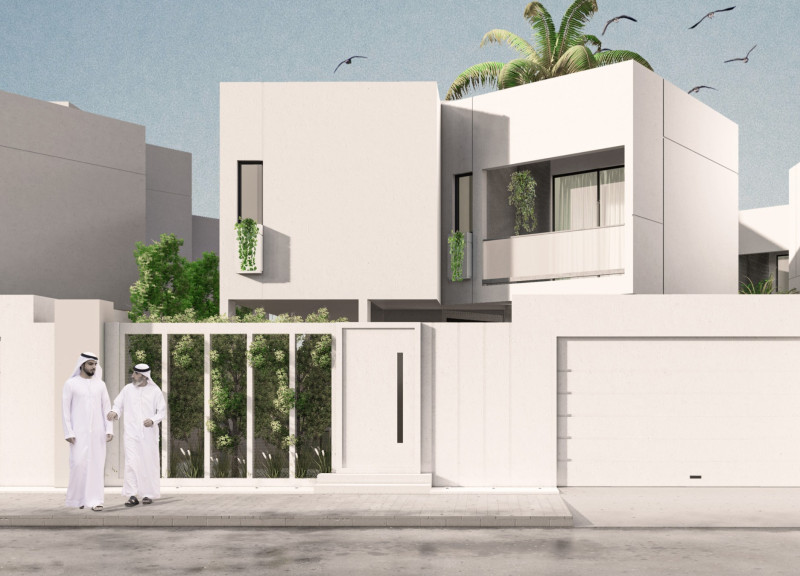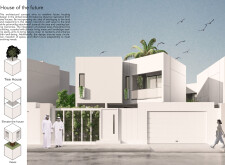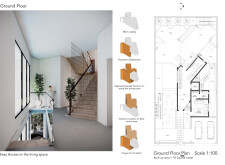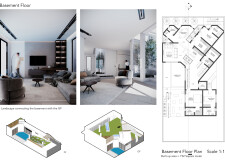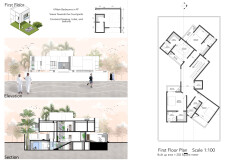5 key facts about this project
### Overview
The "House of the Future" is situated in the United Arab Emirates (UAE) and draws inspiration from the structural and ecological principles of tree houses. The design aims to redefine urban housing by fostering a sense of belonging and enhancing the connection between residents and their natural surroundings. Overall, the project integrates sustainable practices and thoughtful design to create functional living spaces that promote communal and private interactions.
### Spatial Configuration
The architectural design features modular, cubic forms that establish a modern aesthetic while promoting visual connectivity between indoor and outdoor environments through expansive windows. The ground floor centers around a main lobby that serves as the focal point, linking various living areas and allowing for fluid transitions. Each space is linked to carefully landscaped areas that incorporate plant life, thereby encouraging biophilic interactions. The basement is crafted as a multifunctional area, benefiting from ample natural light and direct connections to outdoor spaces, enhancing the indoor-outdoor living experience. The first floor contains four primary bedrooms, each equipped with balconies and access to shared courtyards, ensuring a balance between privacy and social engagement.
### Material Selection
The project employs a range of materials chosen for their structural integrity and visual appeal. Concrete serves as the primary material for its robustness and contemporary aesthetic, while glass is utilized to maximize natural light and maintain visual continuity with the exterior. Durable tiles are used in flooring to ensure long-lasting quality and coherence with the overall minimalist design. Additionally, natural stones may be incorporated in landscaping and interior finishes, while metal accents could be integrated into railings or decorative elements to reinforce the modern character of the residence.


