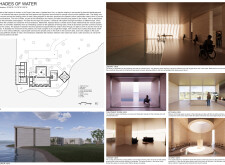5 key facts about this project
### Project Overview
"Shades of Water" is an architectural design for a hospitium located along the shores of Finger Lake in Upstate New York. The project aims to create a harmonious environment that prioritizes healing and contemplation through a thoughtful integration of the natural landscape with architectural elements. The design seeks to provide a supportive atmosphere for individuals undergoing palliative care, encouraging a connection with nature that fosters serenity and reflection.
### Spatial Organization and User Experience
The layout is meticulously organized to enhance the user experience, aligning various spaces with the natural flow of water to maximize views and light. The arrangement includes treatment areas, communal gathering spaces, and private retreats, all designed for intuitive navigation and interaction. Key spaces, such as the library, treatment rooms, kitchen, lounge, and chapel, serve distinct functions while promoting a sense of community and tranquility. Features like reflective pools, large glass expanses, and sound-absorptive materials contribute to a calming atmosphere, ensuring that both individual and shared experiences are centered around comfort and peace.
### Material Considerations
The material palette is carefully selected to reinforce the project's conceptual goals. Structural stone provides stability and a tactile connection to the environment, while extensive use of glass fosters transparency and illuminates interior spaces. Concrete serves as a foundation of durability, complementing the modern design aspirations, and natural wood is incorporated to add warmth and a human touch. These materials collectively contribute to an environment that enhances the healing process, establishing a strong relationship between architecture and the natural setting.


















































