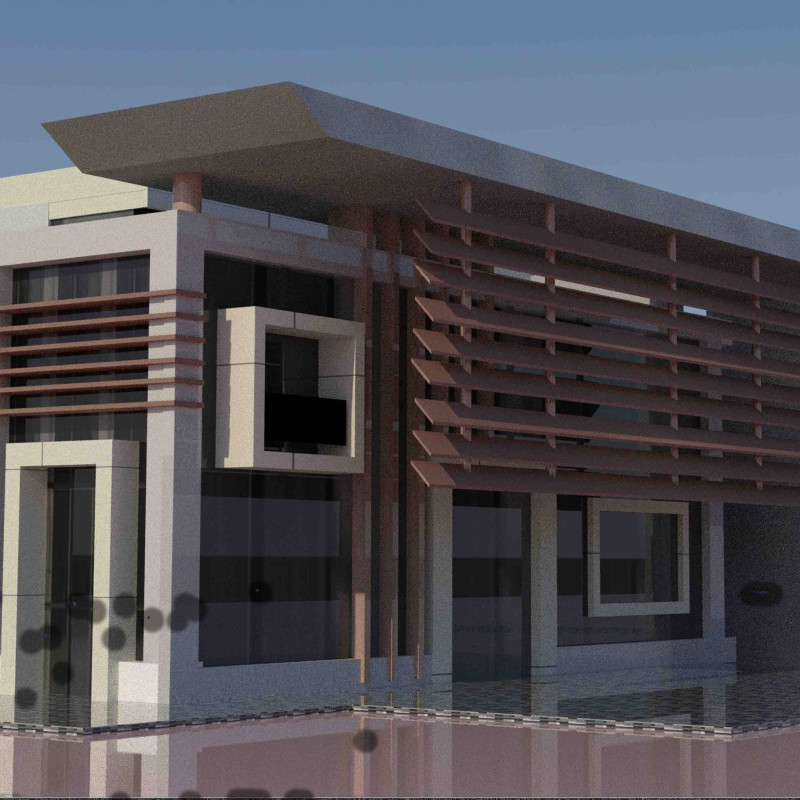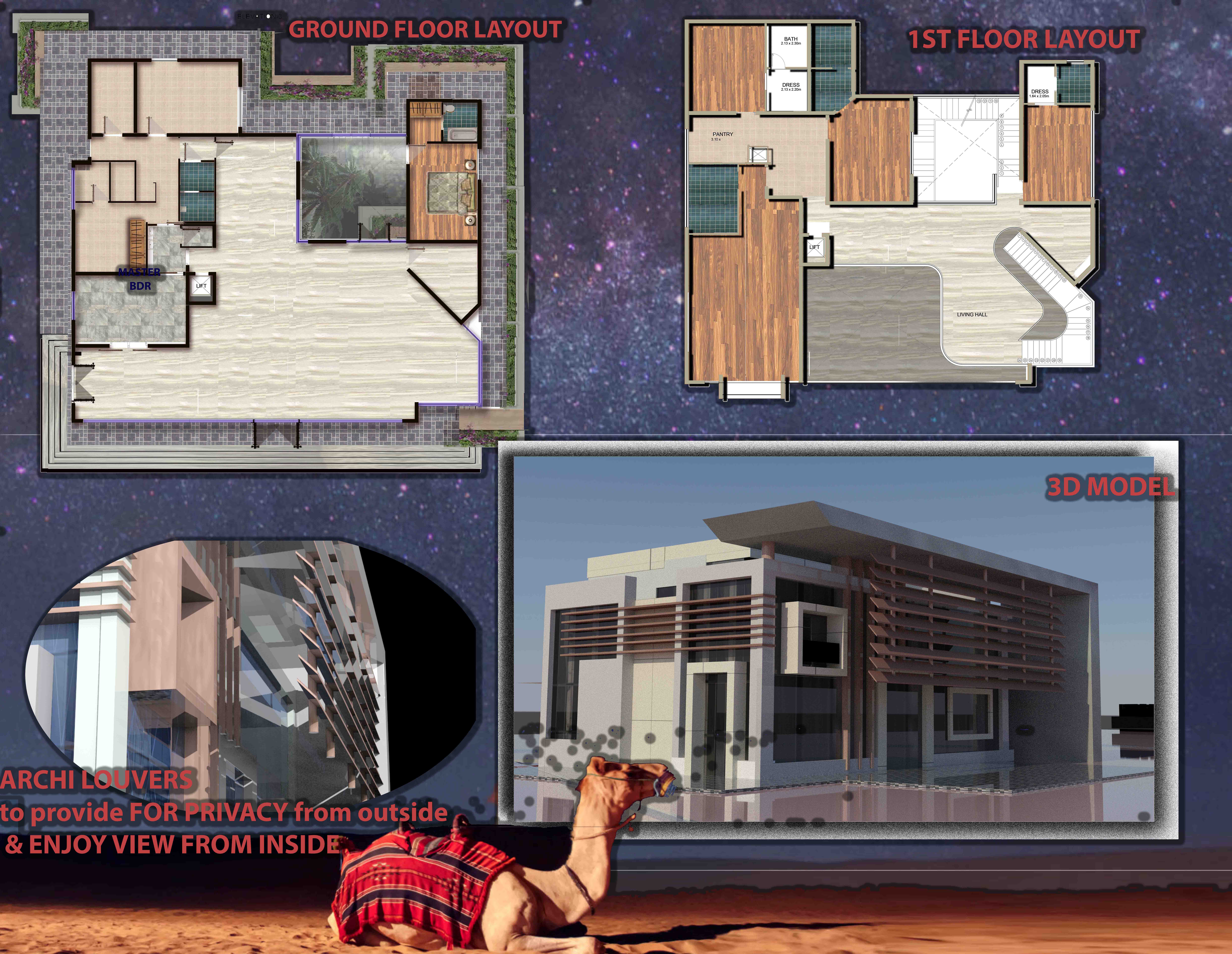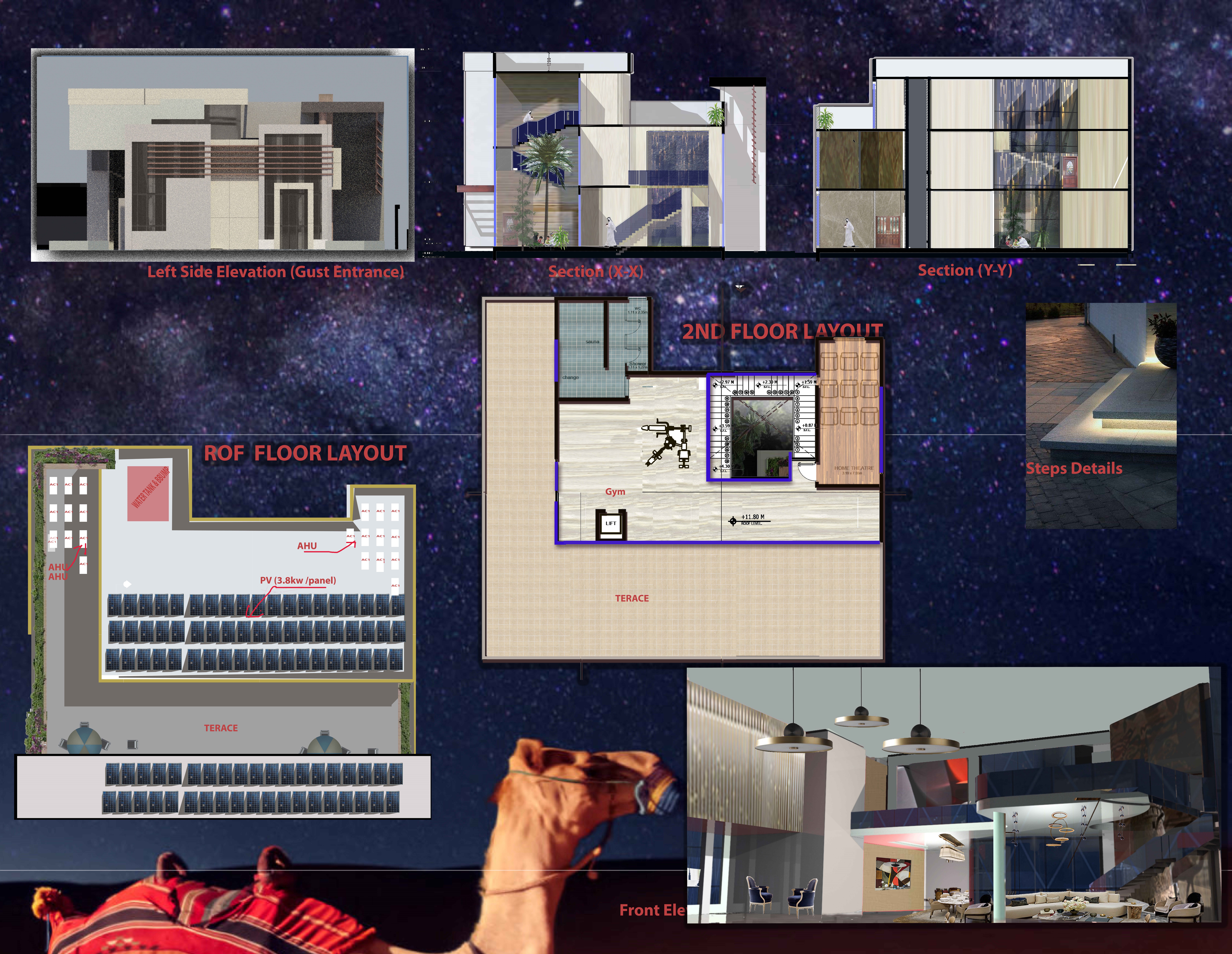5 key facts about this project
### Overview
Located in an urban environment, this contemporary residential building features comprehensive layouts across several levels. The design emphasizes sustainability and user-centered living, incorporating passive design strategies to enhance energy efficiency. The intent is to balance functionality and aesthetic appeal, creating a space that meets the demands of modern lifestyles.
### Spatial Organization and Privacy
The design reflects a careful consideration of open spaces while maintaining privacy. Architectural louvers are strategically employed to create a distinct separation between communal and private areas. The ground floor includes living spaces, a kitchen, and service areas arranged to promote connectivity, with designated private zones for enhanced comfort. Following the ground floor, the first floor prioritizes private sleeping quarters and workspaces, providing a master bedroom with en-suite facilities and office areas that support remote work. The upper levels are designated for recreation, featuring a gym and an entertaining terrace, while the roof incorporates sustainable systems such as solar panels and a green roof garden.
### Material Selection
The project features a thoughtfully curated selection of materials that contribute to its structural integrity and visual coherence. Concrete forms the primary structure, ensuring durability, while wood adds warmth through flooring and decorative elements. Glass is utilized extensively for windows and facades to maximize natural light and connect interiors with outdoor spaces. Aluminum framing supports modern aesthetic needs, and terracotta or ceramic tiles are used for both practical flooring in specific areas and thermal regulation. Exterior stone finishes enhance resilience against environmental elements, further solidifying the building’s aesthetic presence within its context.






















































