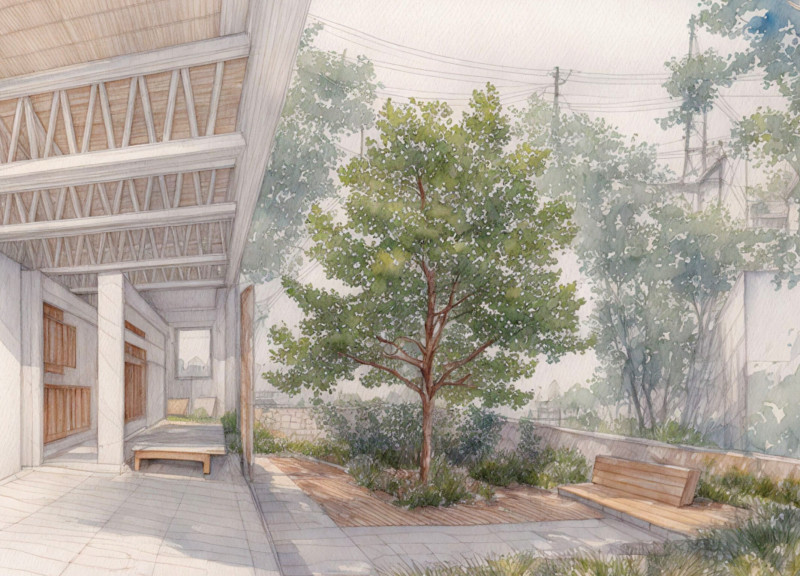5 key facts about this project
## Analytical Report: West Seattle Detached Accessory Dwelling Unit (DADU)
### Overview
Located in West Seattle, this Detached Accessory Dwelling Unit (DADU) is designed to integrate with the diverse urban and natural landscapes characteristic of the area. The intent of the project is to create a functional living space that fosters a connection with the surrounding environment while maximizing usability in a compact footprint.
### Spatial Configuration
The design employs an open layout strategy, where large glass walls and strategically positioned skylights create an airy atmosphere that allows for abundant natural light. The arrangement of flexible furniture, including fold-out beds and convertible desks, enhances the adaptability of the interior space to meet the needs of various residents, whether for single occupancy, hosting guests, or remote work activities. Additionally, the inclusion of gardens and large windows emphasizes a harmonious relationship with nature, enhancing both visual appeal and resident well-being.
### Material Selection
The construction utilizes a thoughtful palette of materials, chosen for both aesthetic and functional qualities. The extensive use of wood throughout the structure imparts warmth and texture, while large glass panels provide transparency and promote natural light penetration. Concrete flooring and outdoor patios contribute durability and modernity, and steel elements reinforce structural integrity, particularly in the roof trusses. This combination of materials not only supports the overall design but also aligns with sustainable building practices by minimizing the need for artificial lighting and promoting a prolonged lifespan for the dwelling.
The West Seattle DADU exemplifies a practical response to contemporary housing demands, addressing both community integration and environmental considerations.





















































