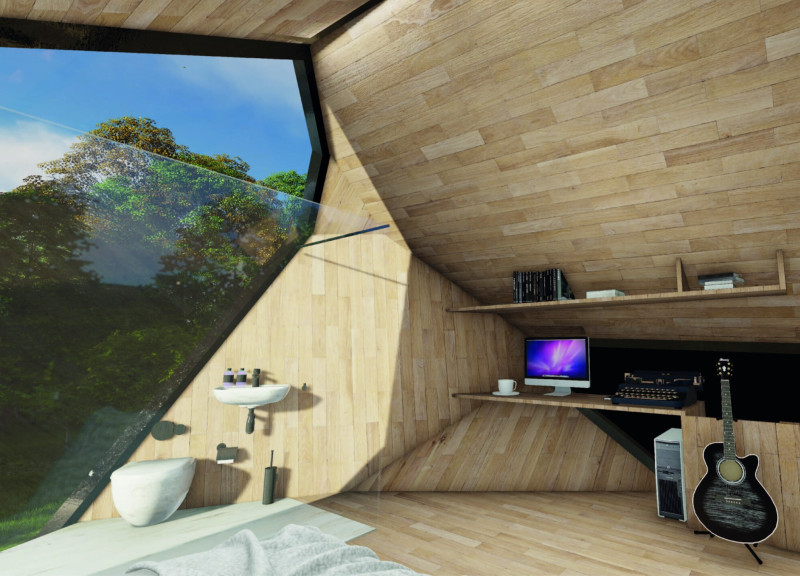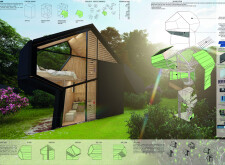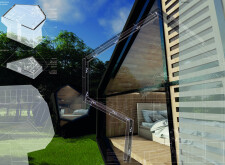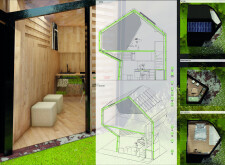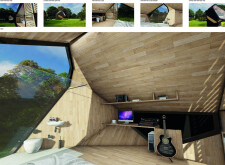5 key facts about this project
### Overview
The YDR Home is situated in a context that emphasizes a balance between contemporary living and environmental sustainability. This residence integrates functionality with a commitment to energy efficiency, utilizing modern design principles to create a compact living space that fosters a connection with nature. With a focus on geometric forms and sustainable materials, the design seeks to address contemporary architectural challenges while providing a comfortable and inviting atmosphere.
### Geometric Configuration and Interior Layout
The structure is characterized by its distinctive hexagonal shapes, which serve both aesthetic and structural functions. This geometric configuration allows for diverse spatial arrangements, accommodating various uses within the residence. The exterior features angled rooflines and dynamic surface treatments aimed at optimizing energy performance and creating visual interest. Internally, the open floor plan maximizes spatial efficiency and encourages social interaction, while distinct zones for sleeping, cooking, and relaxation ensure functional versatility. Exposed wooden finishes throughout the living spaces enhance the ambiance, drawing inspiration from the surrounding landscape.
### Sustainable Features and Integration with Landscape
The YDR Home incorporates several sustainability measures, including solar panels that contribute to energy independence and reduce utility costs. Strategically placed large windows provide expansive views of the natural environment, enhancing thermal efficiency and emphasizing the connection between indoor and outdoor spaces. The building design incorporates landscaped gardens that blend with the architecture, promoting ecological functionality and aesthetic coherence. Additionally, the modular design enables reconfiguration or expansion based on the evolving needs of the inhabitants, underscoring a commitment to adaptability in residential architecture.


