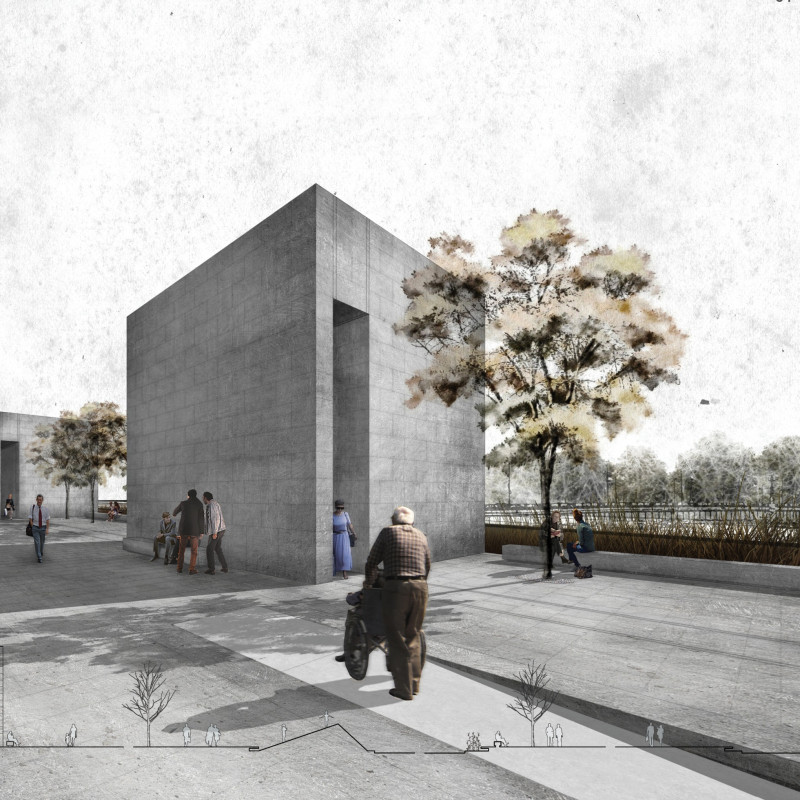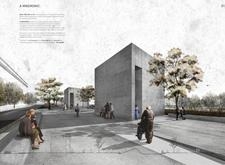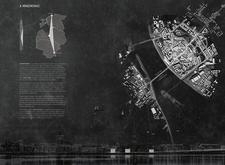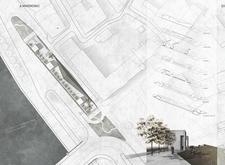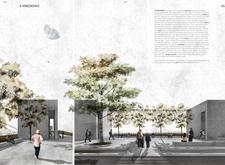5 key facts about this project
**Overview**
Located in Tallinn, the Baltic Way Memorial is designed to commemorate the historic event of the Baltic Way in 1989, during which two million individuals formed a human chain across the Baltic States to advocate for independence from Soviet rule. The project seeks to create a reflective and interactive space that honors this pivotal moment in history while fostering community engagement. Integrating architectural elements with natural surroundings, the memorial presents a cohesive environment that invites contemplation and collective interaction.
**Spatial Configuration and User Experience**
The memorial features a linear arrangement of spaces along a defined pathway, echoing the unity depicted during the Baltic Way. Various architectural elements, including pedestals, towers, landforms, and frame structures, are strategically placed to enhance the spatial experience. The elevated pedestal serves as a reflective platform, supporting two towers that not only provide physical height but also symbolize the act of remembrance through vantage points for contemplation. The landform seamlessly interacts with the site's topography, encouraging fluid movement and offering distinct areas for gathering and reflection.
**Material Selection and Sustainability**
The project employs a diverse range of materials, balancing durability and aesthetic resonance. Concrete is prominently used in the towers and pedestals, symbolizing the lasting nature of collective memory. Steel is incorporated in the structural elements for modernity, while glass elements permit natural light to permeate the space. Natural stone pathways provide a tactile connection to the earth, and carefully selected planting materials enhance ecological sensitivity by promoting local adaptability. This thoughtful combination of hard and soft materials not only strengthens the memorial's environmental integration but also enriches the visitor experience.


