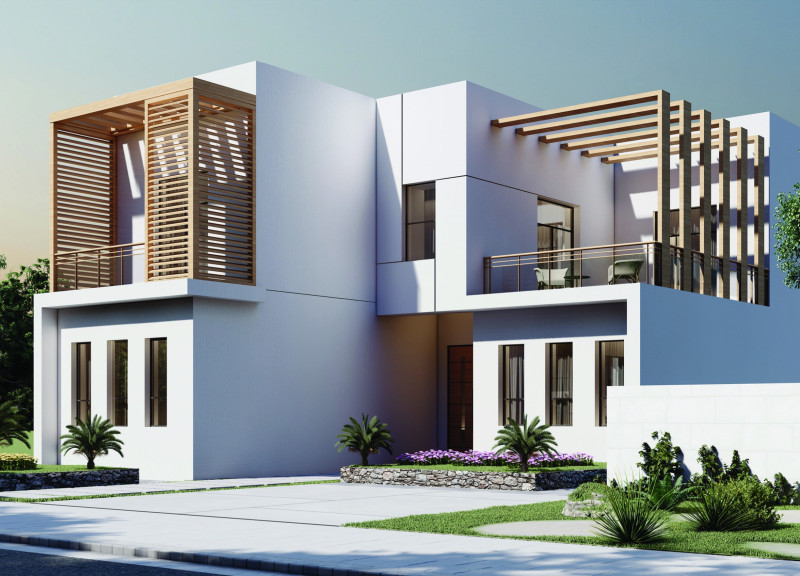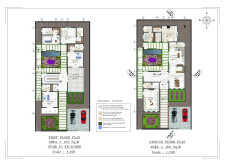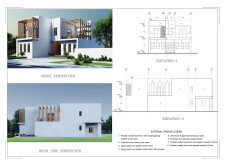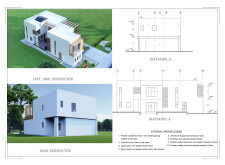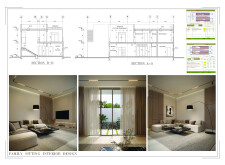5 key facts about this project
## Project Overview
Located within a residential context, the design focuses on modern living while maintaining a harmonious relationship with the natural environment. The project integrates functionality and sustainability, aiming to create a sophisticated living space that supports the well-being of its occupants. The architectural plans detail a variety of spaces, emphasizing comfort and aesthetic coherence.
### Spatial Organization and Functionality
The spatial layout promotes an intuitive flow, optimizing space on both the ground and first floors. The ground floor encompasses essential public areas including a family seating area, dining space, and an open-plan kitchen, all designed to facilitate communal living. Private spaces, such as three bedrooms, are strategically placed for privacy while remaining in proximity to shared areas. A terrace on the ground floor extends the interior into the exterior, providing opportunities for outdoor activities or relaxation.
The first floor offers additional bedrooms and a designated area for future expansion, reinforcing the design's focus on privacy and personal use. Overall, the organization fosters a cohesive transition between indoor and outdoor environments, enhancing the overall living experience.
### Material Selection and Sustainable Features
The project employs a diverse array of materials that balance durability with aesthetic interests. Exterior finishes include powder-coated aluminum with double glazing, cast aluminum doors, and epoxy paint over plaster. Flooring options comprise porcelain tiles in high-traffic areas and natural stone for outdoor pathways, ensuring resilience and visual appeal.
Sustainability is embedded in the design through features such as the strategic placement of the terrace, allowing for potential solar panel installation, and implications for rainwater harvesting. The integration of natural ventilation systems further promotes energy efficiency within the space. Additionally, extensive landscaping fosters biodiversity and enhances the connection between the indoors and outdoors.
### Interior Environment and Aesthetic Coordination
Interior spaces reflect a carefully curated balance of function and aesthetics. The family sitting area is designed for comfort, utilizing ample natural light and soft textiles, while indoor plants enhance the connection to the outdoor landscape. The dining area combines practicality with an inviting atmosphere, designed for gatherings. The streamlined kitchen prioritizes efficiency without compromising on style.
Generously positioned windows and recessed lighting ensure well-lit environments throughout the home, minimizing energy use during daylight hours. The nuanced use of color and texture in finishes contributes to an overall feeling of elegance and comfort.


