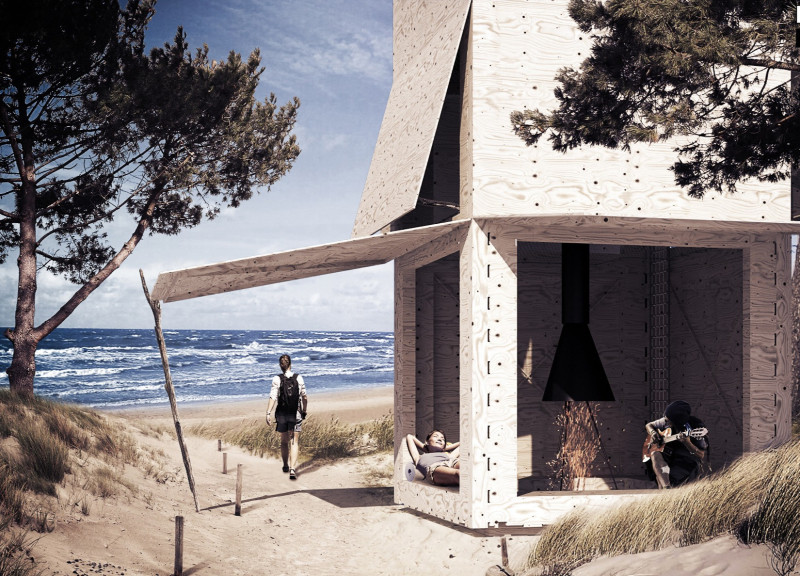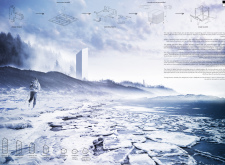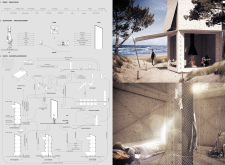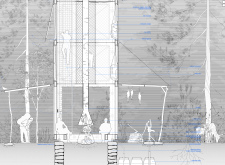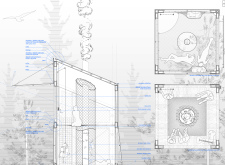5 key facts about this project
### Project Overview
A series of gathering points has been designed along the Amber Road trekking path, aimed at enhancing the outdoor experience for visitors. The project thoughtfully integrates shelter designs that encourage community interaction while respecting the surrounding natural landscape. By considering the local geographic context, the design seeks to harmonize architectural elements with environmental features.
### Spatial Integration
Each gathering point serves multiple functions, providing both shelter and communal spaces for relaxation and socialization. The design emphasizes the interrelationship between built forms and the natural landscape, utilizing an open-source framework that allows adaptability for local builders and designers. The project utilizes locally sourced materials and labor to support the regional economy while minimizing transportation-related environmental impacts. Notably, these gathering points are situated without direct road access, reinforcing the preservation of the untouched natural environment.
### Material Choices
A commitment to sustainability informs the selection of materials utilized in the project. Key components include digitally fabricated plywood for its lightweight and durable qualities, steel frameworks for structural integrity, and composite materials chosen for cladding and weather resistance. Safety features, such as netting in climbing areas, and waterproof polypropylene for weather-resistant sheathing further enhance user safety and comfort. The design also incorporates integrated rainwater collection systems and ventilation strategies, ensuring operational efficiency while maintaining indoor air quality.
### Architectural Components
The structures are configured to accommodate varying numbers of users, ranging from solo cabins for one or two people to larger multiway cabins catering to up to eight individuals. Central fire gathering areas promote social interaction, embodying the communal spirit of the design. Vertical construction enhances views of the landscape, allowing for diverse perspectives while maintaining a connection to nature. A network of trails links the structures, inviting exploration and interaction with the natural surroundings.


