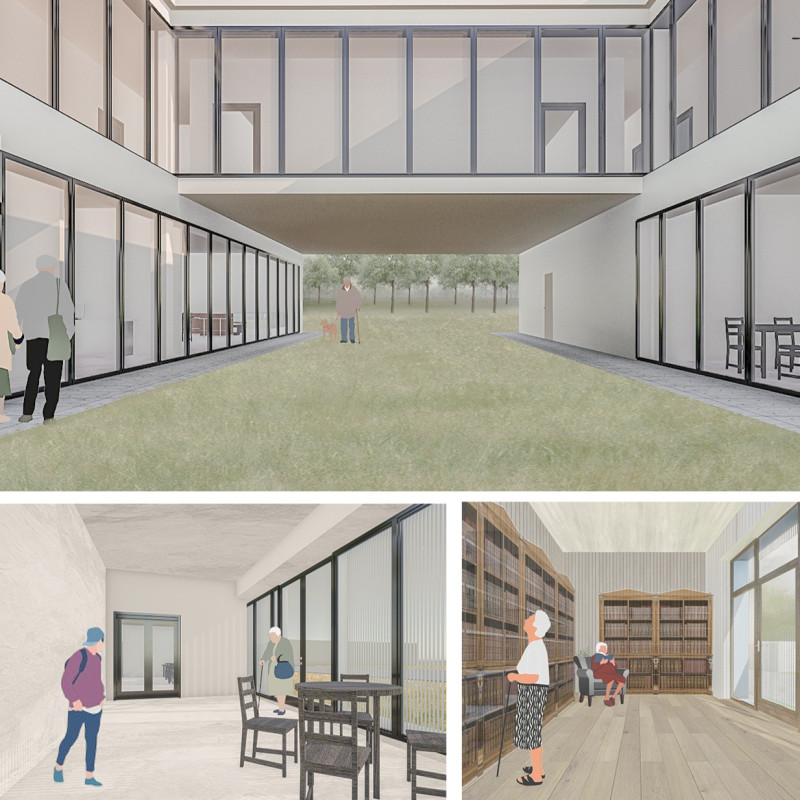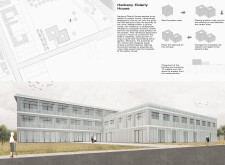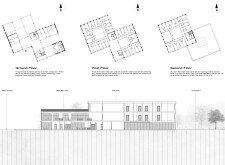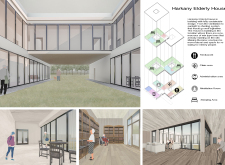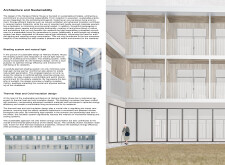5 key facts about this project
## Overview
The Harkany Elderly House is situated in a tranquil location, specifically designed to cater to the needs of elderly residents. The project emphasizes a balance between comfort and community, addressing the challenges associated with urban living while enhancing the overall quality of life for its inhabitants through thoughtfully curated communal spaces.
### Spatial Organization and Community Engagement
The building's layout is structured to promote interaction among residents while ensuring privacy in living quarters. The ground floor accommodates multifunctional areas, including administrative offices, a clinic, a café, and a laundry facility, facilitating easy access to essential services and community engagement. The first floor features residential units that blend personal space with opportunities for socialization, enhanced by open corridors that connect to shared community areas. The second floor expands this concept with additional living units and accessible outdoor flat roofs, offering scenic views and promoting outdoor activity.
### Sustainability and Material Choices
A commitment to sustainability is evident in the selection of materials and architectural strategies employed throughout the Harkany Elderly House. The use of recyclable components and locally sourced materials reduces the environmental impact associated with construction and maintenance. Natural insulation materials contribute to thermal efficiency, optimizing energy consumption. Large glass windows allow for maximum natural daylighting, reducing reliance on artificial lighting and strengthening the connection to the outdoors. The building incorporates advanced thermal regulation systems and shading solutions, promoting energy efficiency while ensuring comfortable indoor environments.


