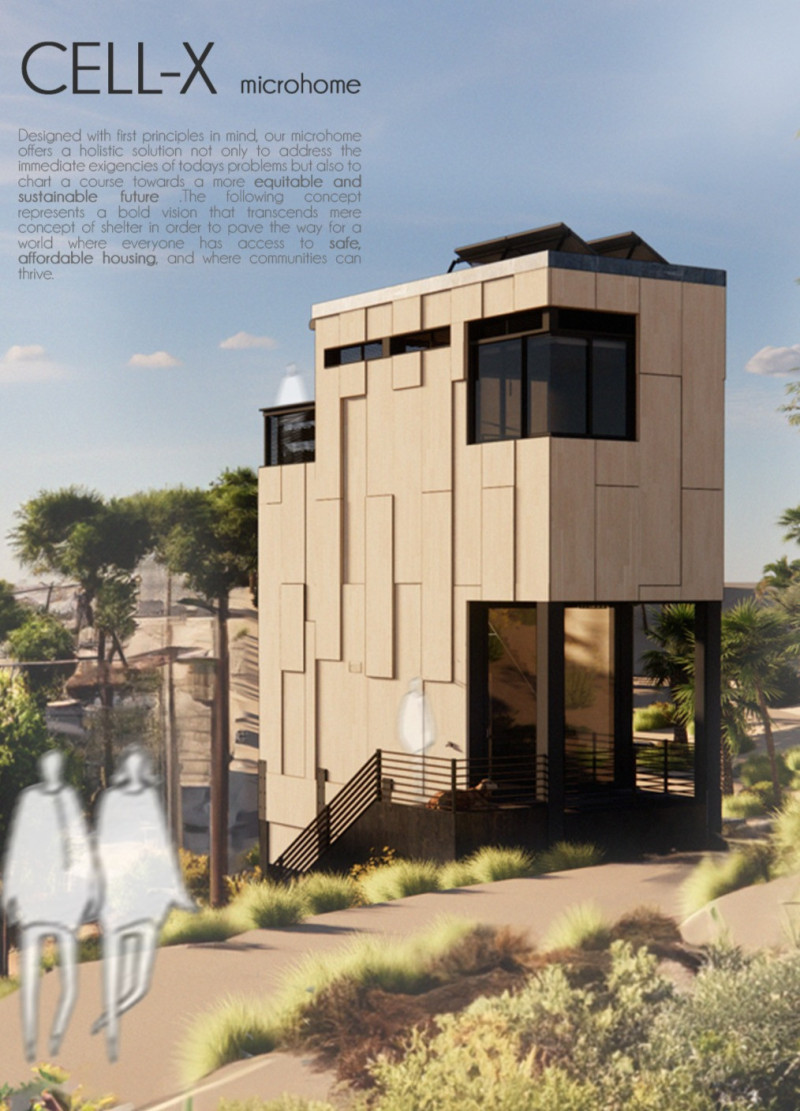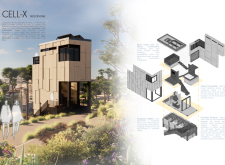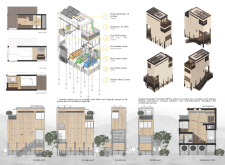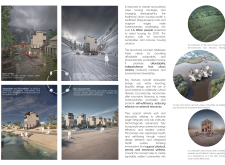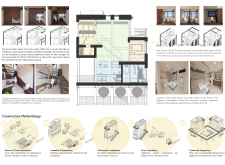5 key facts about this project
### Overview
Located in urban settings facing housing shortages, CELL-X addresses contemporary housing needs through a focus on sustainability, adaptability, and community integration. The project aims to redefine livable space for individuals with limited resources by utilizing advanced technologies and materials that enhance efficiency and self-sufficiency, responding to urgent global urbanization challenges and economic disparities.
### Design and Spatial Strategy
The CELL-X microhome employs a vertically oriented, three-story design that optimizes land use while incorporating communal spaces on the ground level and residential units above. This layout promotes social interaction among residents and facilitates multi-functional living, with adaptable rooms and furniture that can accommodate various activities. Additionally, the project incorporates seven essential utility systems—including solar power generation, efficient ventilation, and advanced waste management—that support a self-sufficient living environment, minimizing reliance on external services.
### Material and Construction Techniques
Utilizing a hybrid construction methodology, CELL-X features a combination of cross-laminated timber (CLT) and a robust steel frame to ensure structural integrity and rapid assembly. Insulated panels enhance energy efficiency, while strategically placed glass elements allow for natural light and ventilation, aligning with biophilic design principles. The elevated structure incorporates helical screw piles for a stable foundation, addressing climate-related risks such as flooding by minimizing land disturbance and adapting to varying soil conditions. This approach demonstrates a commitment to durability and environmental stewardship through the careful selection of sustainable materials.


