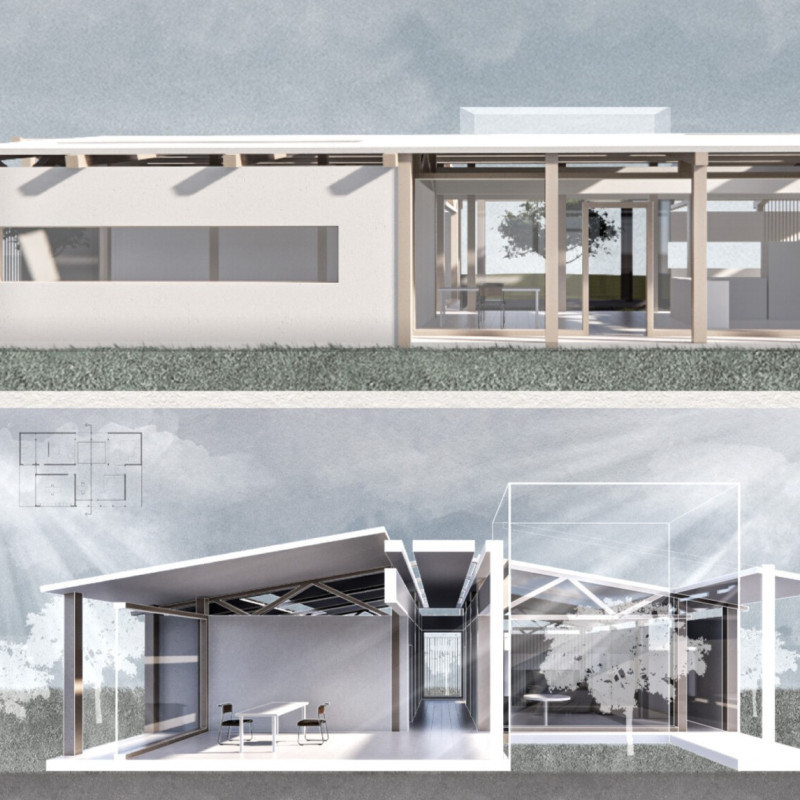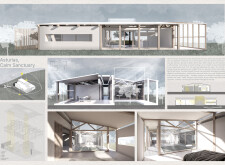5 key facts about this project
### Project Overview
Located near Lake Asturias in Spain, the residence is designed as a tranquil retreat for a retired research couple, drawing on the area's historic and natural beauty. The intent is to create a harmonious living environment that promotes relaxation and interaction with the surrounding landscape, catering to the clients’ desire for a peaceful escape from urban life. The architectural approach emphasizes the integration of natural light and outdoor connections, enhancing the dwelling's overall serenity.
### Spatial Configuration and Natural Light
The layout features an open floor plan that facilitates fluid movement between interconnected living spaces, a kitchen, and a study. This design choice supports a versatile lifestyle, accommodating both social gatherings and personal reflection. Large glass panels dominate the façade, maximizing natural light while roof overhangs provide shade, enhancing indoor comfort during warmer months. A central courtyard serves as both a source of light and ventilation, contributing to a favorable indoor climate.
### Material Selection and Aesthetic Integration
The materials chosen for the construction reflect a commitment to environmental harmony and aesthetic appeal. Concrete provides structural stability, while glass enhances transparency and visual connectivity with nature. Wood elements, such as columns and trusses, add warmth to the design, and steel supports the glass features without compromising visual integrity. The juxtaposition of smooth and textured materials creates a visually engaging environment. The angular roof design captures scenic views and optimizes natural light, further reinforcing the relationship between the residence and its picturesque surroundings.




















































