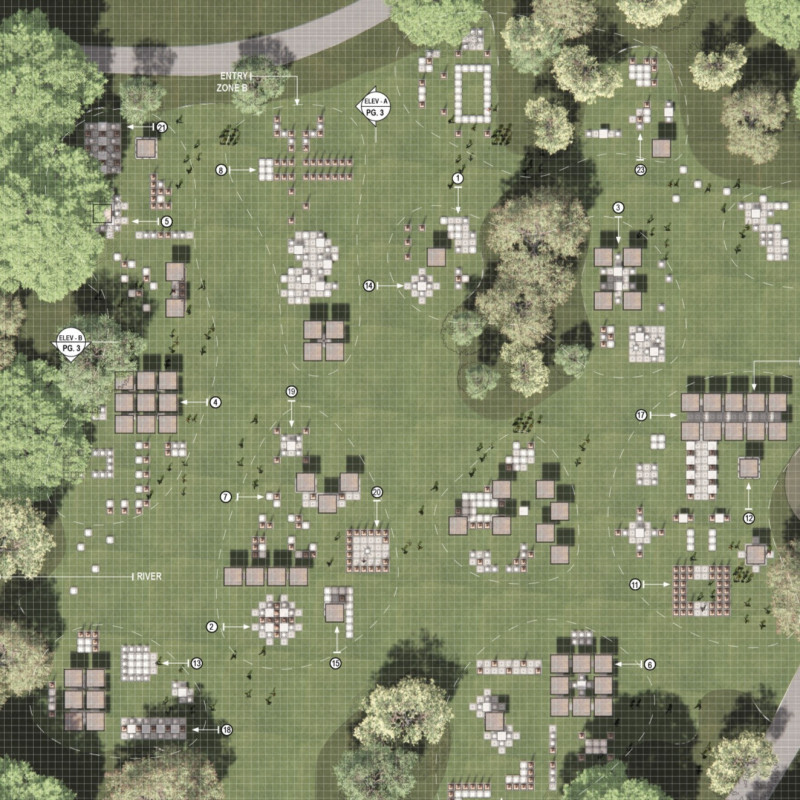5 key facts about this project
The project titled "Objects of Mourning" embodies an architectural response to the themes of collective memory and trauma associated with genocide. Located in a specific, yet undisclosed context, the design serves multiple functions, focusing on spaces for individual and communal reflection. It comprises five distinct sculptural forms, which are distributed throughout the site to facilitate various interactions and gatherings. The layout is informed by a grid system that promotes accessibility and offers a structured environment for remembrance.
The architectural design integrates both public and private spaces, allowing for a range of experiences from solitary contemplation to collective mourning. Materials selected for the project, including reinforced concrete, wood, steel, and stone, inform its aesthetic and structural integrity. Each material has been chosen for its ability to resonate with the project’s themes, representing both the permanence of memory and the emotional nuances tied to grief.
Uniquely, this project emphasizes modular flexibility, enabling users to adapt the configuration of the objects according to their needs. This adaptability is a significant departure from more static memorials. Rather than establishing a fixed narrative, "Objects of Mourning" encourages ongoing interaction, allowing visitors to engage with the environment actively. The design promotes connections between individuals, fostering dialogue while also providing spaces for personal reflection.
The site plan and architectural sections illustrate how each element interacts within the landscape, creating a cohesive experience that addresses the complex emotions associated with mourning. The spatial arrangement encourages movement through different experiences, navigating between intimate settings and larger gathering spaces. The consideration of each sculptural form's function within the overall design underlines its role in the collective grieving process.
For those interested in exploring the architectural plans, sections, and designs in greater detail, a deeper examination of this project will provide valuable insights into its thoughtful approach and execution. Understanding the architectural ideas presented will enhance appreciation of how design can address human experiences and societal narratives.






















































